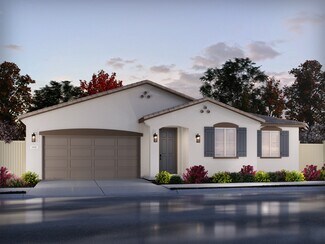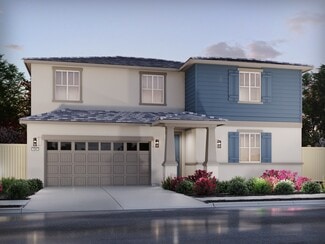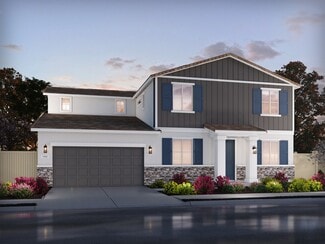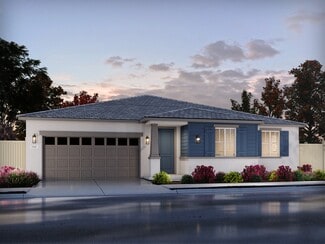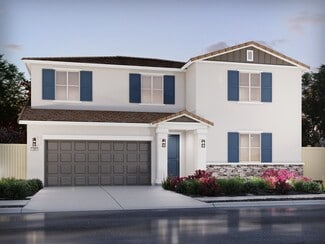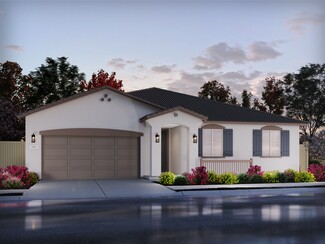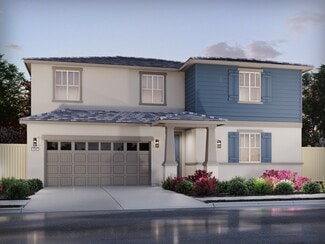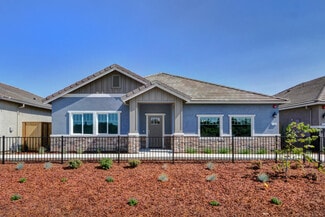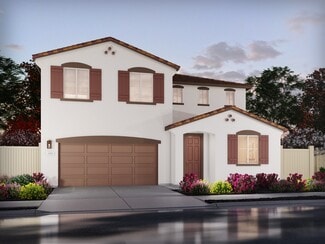$699,902 New Construction
- 4 Beds
- 3 Baths
- 2,515 Sq Ft
1292 Bastion Ave, Galt, CA 95632
Looking for a 4.99% interest rate? Quality meets charm with this BRAND-NEW home in the Liberty Ranch planned unit development! Meritage Homes brings their best to Galt with energy-efficient construction, upscale finishes, and thoughtful spatial design. The single-story, open-concept layout creates an inviting atmosphere, perfect for both everyday living and entertaining, while sustainable
Madison Owning - Delbrugge Parker Realty


