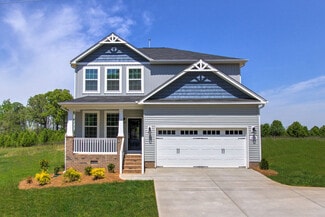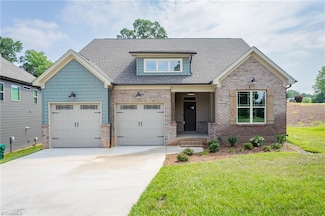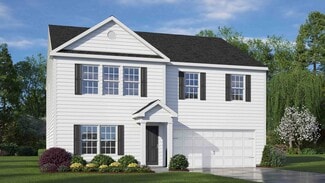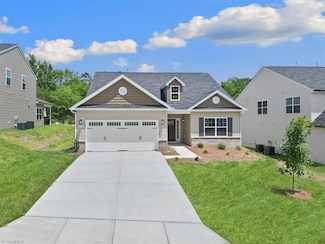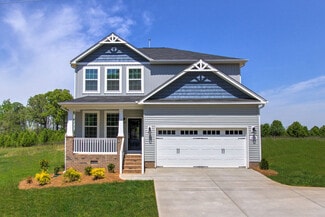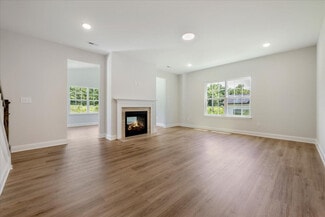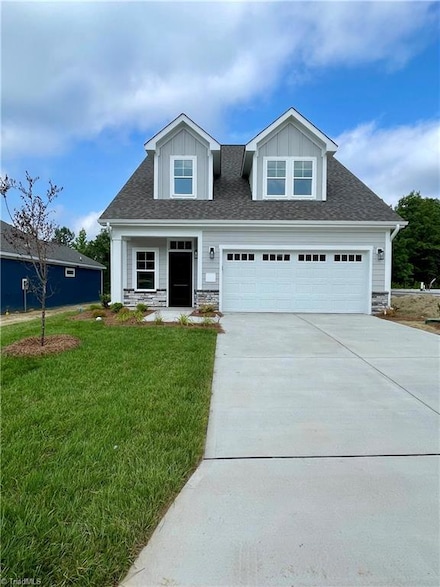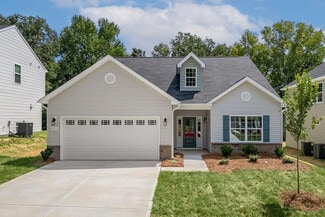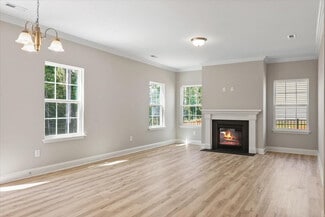Call for Price New Construction
- 4.5 Baths
- 4,759 Sq Ft
1351 Grant Haven Ct, High Point, NC 27265
Why drive out to Oak Ridge when this new Exclusive neighborhood is so convenient to GSo and HP close to Piedmont Center and the Palladium area. Only 13 lots and all +/- 1 acre. True Custom homes being built. only 5 lots remain available. Drawing is for this home (can be 100% modified by new owner) - finished home pictures are other homes already in Adelone Meadows.This home is not yet built,

Barry Darnell
Piedmont Signature Realty
(336) 444-6657


