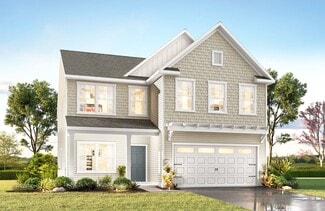$260,000
- 3 Beds
- 2 Baths
- 1,255 Sq Ft
206 Lee St, Jamestown, NC 27282
Classic 3-bedroom, 2-bath ranch nestled on a quiet, tree-lined street just a short stroll from charming Main Street in downtown Jamestown. Recent updates include fresh interior paint, new carpet, and stylish lighting. The open floor plan features a cozy living room that flows seamlessly into the breakfast area and kitchen, complete with dark granite countertops, freshly painted cabinets and a
Eric Marty Tyler Redhead & McAlister Real Estate, LLC






