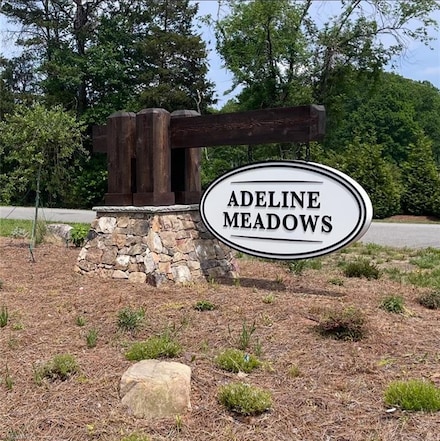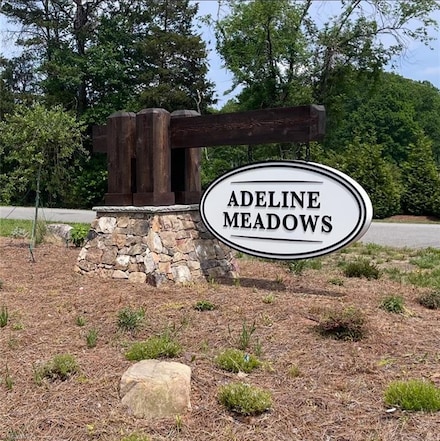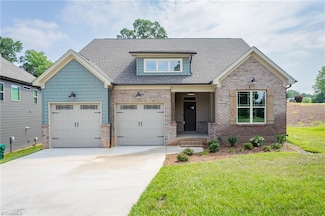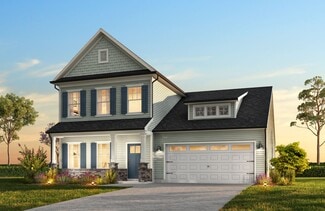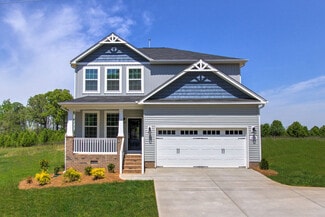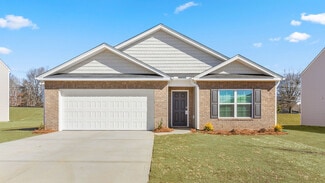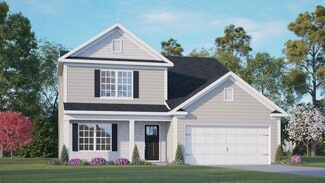$169,900
- 2 Beds
- 1.5 Baths
- 942 Sq Ft
381 James Ct, High Point, NC 27265
Imagine beginning your day with a quiet cup of coffee on the front porch, the neighborhood calm and peaceful as the sun rises. Inside, fresh paint and new tile floors set the stage for a home that feels light, clean, and welcoming from the moment you walk in. The layout is simple and comfortable—two bedrooms, one and a half baths, and plenty of space to relax, recharge, and create your own rhythm

Rick Hendricks
Keller Williams Realty
(336) 203-7583






