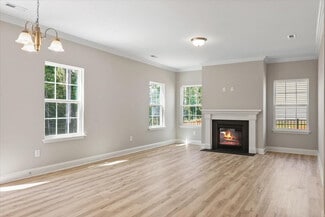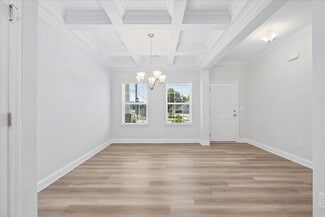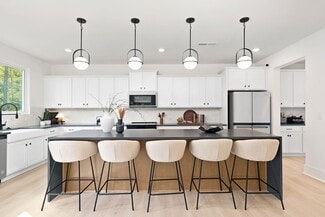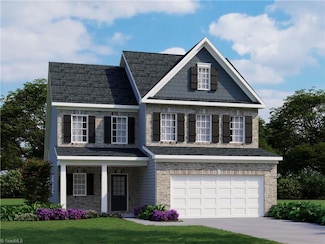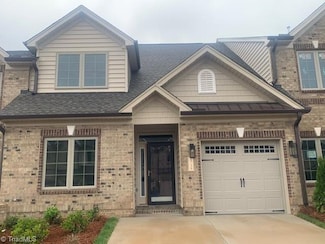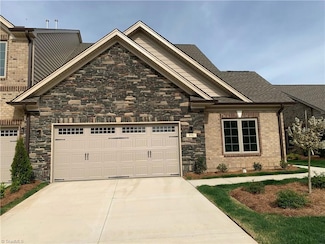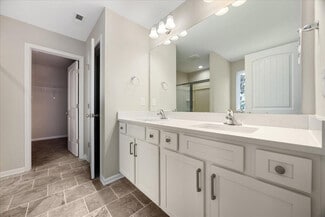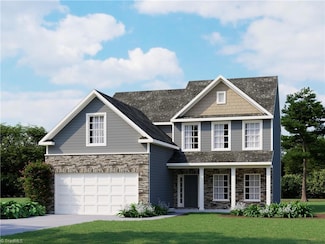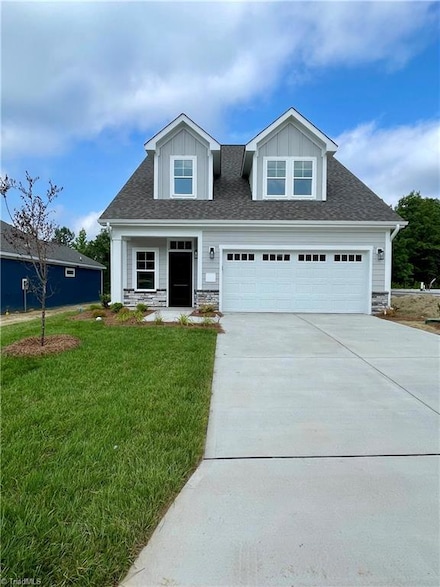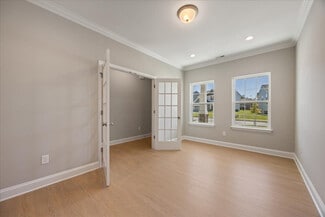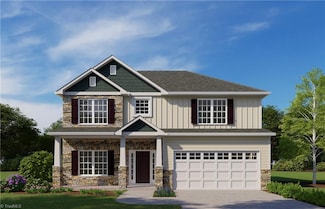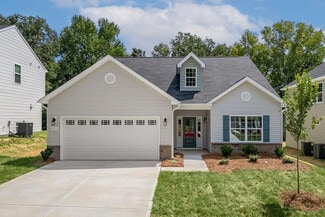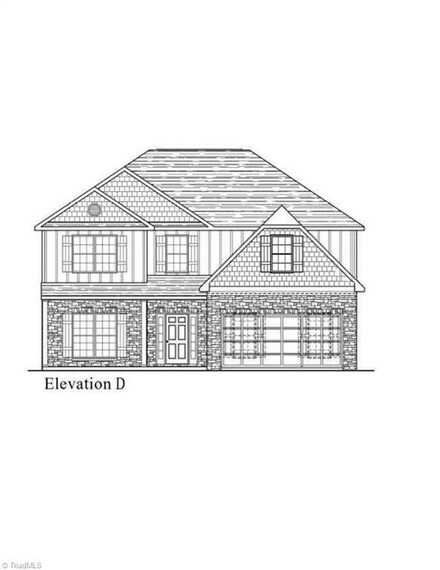$331,785 New Construction
- 2 Beds
- 2.5 Baths
- 1,508 Sq Ft
4713 Willowstone Dr, High Point, NC 27265
The main level of this 1,500 square-foot, two-story town home consists of a large kitchen and a dining room complete with buffet cabinets and a bar top that opens to the large family room. A powder room is tucked neatly below the stairs. Upstairs, you will find a large primary suite with an elegant vaulted ceiling, walk-in closet, and second closet, as well as its very own private primary bath. A
Scott Wallace KEYSTONE REALTY GROUP



