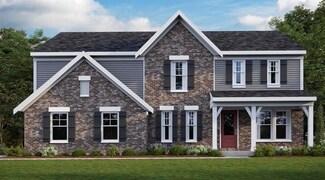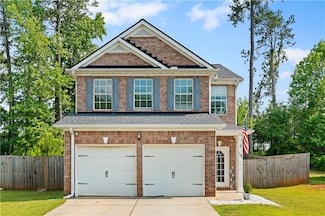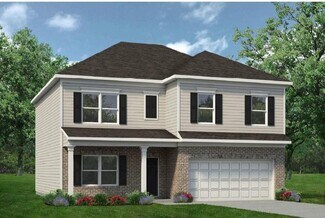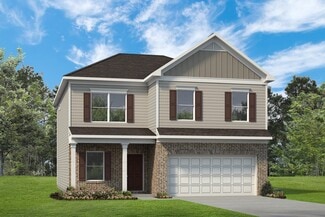$576,000 New Construction
- 4 Beds
- 3.5 Baths
- 3,219 Sq Ft
133 Willow Bend Dr, Hiram, GA 30141
Under Construction! Photos shown are of a representative model and not the actual home. Discover the beautiful Glynn floor plan, a 2-story, single-family home offering 4 bedrooms, 3.5 baths, and a 2-car garage, perfectly situated in the heart of Hiram, GA. This beautifully designed, brand-new construction offers a spacious and modern layout ideal for comfortable living and entertaining. Step
Nshombi Brown Re/Max Tru, Inc.

















