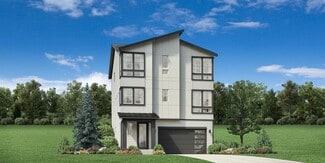$1,039,995 New Construction
- 5 Beds
- 3 Baths
- 2,678 Sq Ft
25414 Lot 11 204th Place SE, Covington, WA 98042
One of only two flat homesites in the community, Home Site 11 features the Contemporary-style Tapps plan in elegant Earl Grey. With 5 bedrooms, 3 baths (optional 4th), and 2,678 sq ft, this home offers flexibility for work-from-home living. Enjoy 9-foot ceilings, oversized windows, and an open-concept layout filled with natural light. The gourmet kitchen flows into the dining and living areas,
Colin Stephens Toll Brothers Real Estate, Inc















