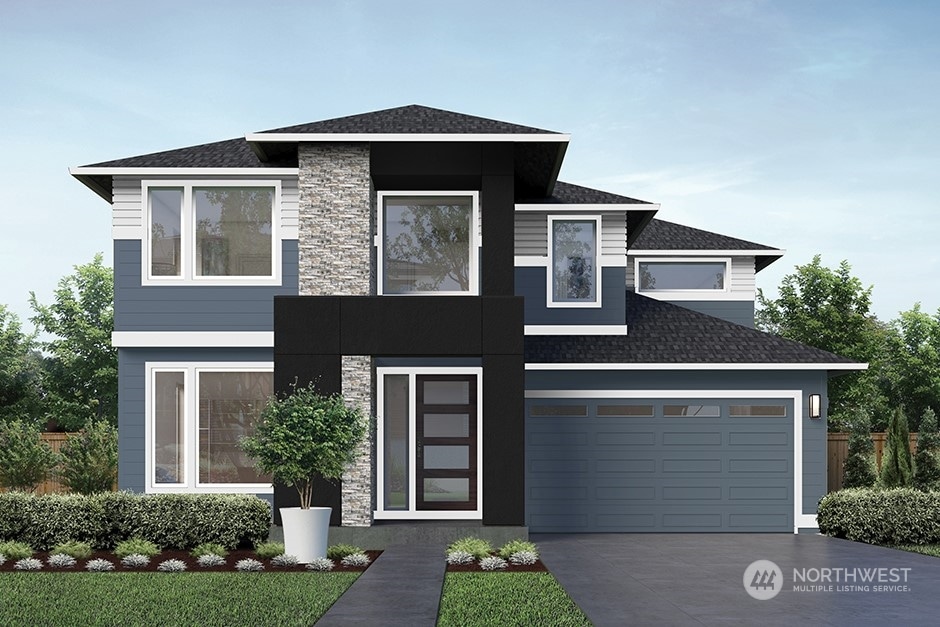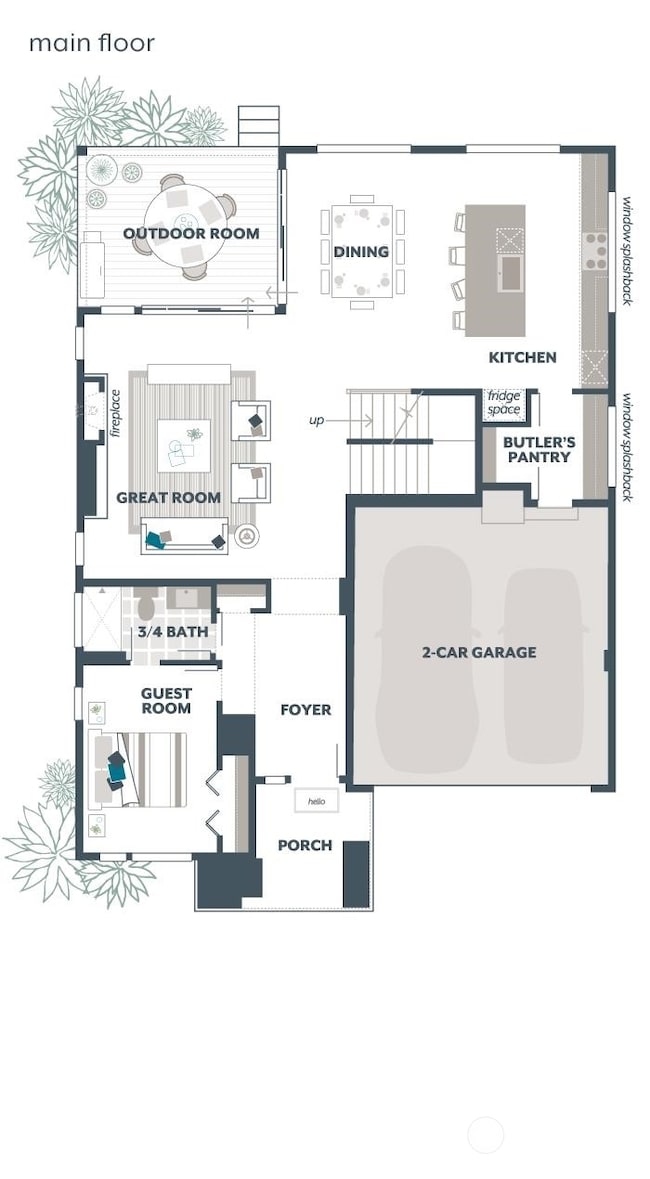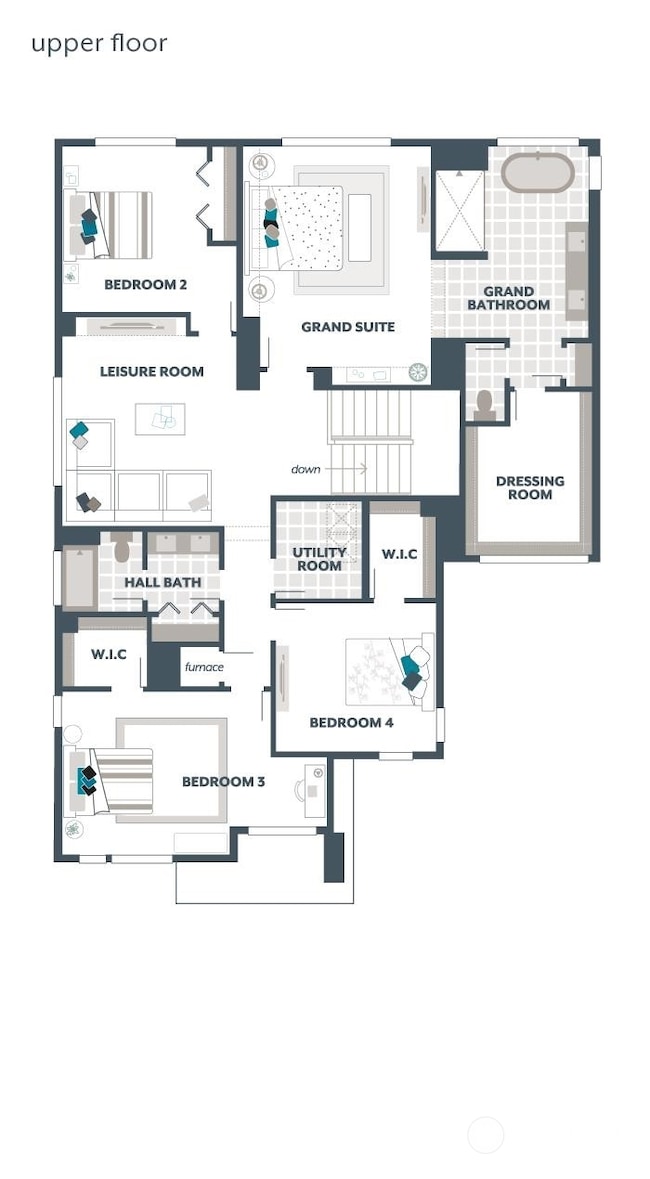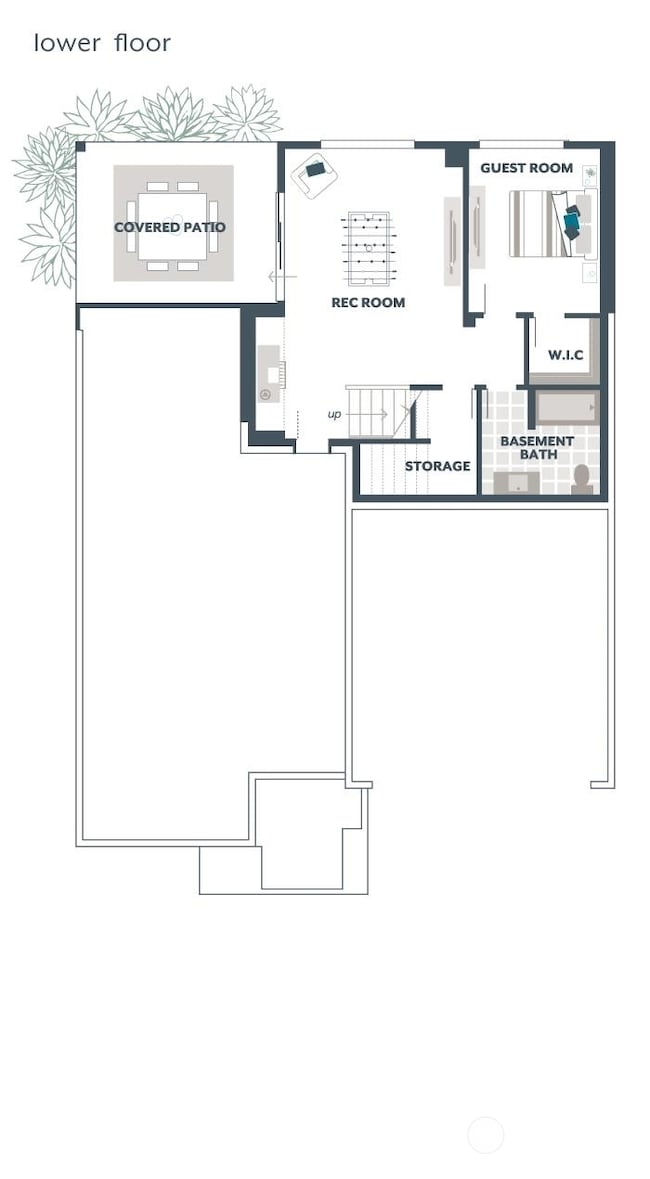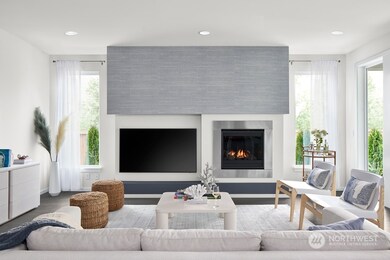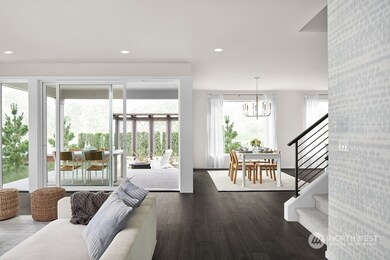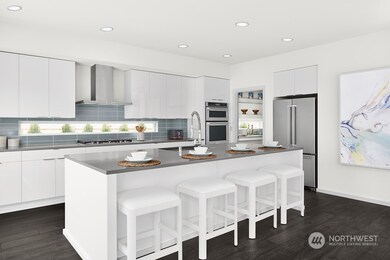
26010 208th Ave SE Covington, WA 98042
Estimated payment $7,736/month
Highlights
- New Construction
- Territorial View
- Walk-In Pantry
- Contemporary Architecture
- Wood Flooring
- 2 Car Attached Garage
About This Home
The Indigo by MainVue Homes at Roma Meadows is a three-story basement home design with all-season allure. On the main level, find a corner-set Guest Suite with plush carpeting. The Great Room, Gourmet Kitchen, Dining Room, and Signature Outdoor Room which share great connectivity for open-flow living. On the lower level, a Recreation Room, Powder Room, and a Covered Patio await. Upstairs, there are three secondary bedrooms, a Leisure Room and the luxurious Grand Suite featuring an expansive walk-in Dressing Room, frameless walk-in shower, and designer free-standing tub. Customer registration policy: Buyer’s Broker to visit or be registered on Buyer’s 1st visit for full Commission or commission is reduced.
Source: Northwest Multiple Listing Service (NWMLS)
MLS#: 2324352
Home Details
Home Type
- Single Family
Year Built
- Built in 2025 | New Construction
Lot Details
- 5,288 Sq Ft Lot
- Property is Fully Fenced
- Level Lot
HOA Fees
- $145 Monthly HOA Fees
Parking
- 2 Car Attached Garage
Home Design
- Contemporary Architecture
- Poured Concrete
- Composition Roof
- Cement Board or Planked
Interior Spaces
- 3,848 Sq Ft Home
- 2-Story Property
- Gas Fireplace
- Dining Room
- Territorial Views
- Finished Basement
- Natural lighting in basement
- Storm Windows
Kitchen
- Walk-In Pantry
- Stove
- Microwave
- Dishwasher
- Disposal
Flooring
- Wood
- Carpet
- Laminate
Bedrooms and Bathrooms
- Walk-In Closet
- Bathroom on Main Level
Outdoor Features
- Patio
Utilities
- High Efficiency Air Conditioning
- Central Air
- High Efficiency Heating System
- Heat Pump System
- Water Heater
- High Speed Internet
- High Tech Cabling
- Cable TV Available
Community Details
- Built by MainVue Homes
- Covington Subdivision
- The community has rules related to covenants, conditions, and restrictions
Listing and Financial Details
- Tax Lot RMD-2 Indigo
- Assessor Parcel Number 7399810020
Map
Home Values in the Area
Average Home Value in this Area
Tax History
| Year | Tax Paid | Tax Assessment Tax Assessment Total Assessment is a certain percentage of the fair market value that is determined by local assessors to be the total taxable value of land and additions on the property. | Land | Improvement |
|---|---|---|---|---|
| 2024 | -- | -- | -- | -- |
| 2023 | -- | -- | -- | -- |
Property History
| Date | Event | Price | Change | Sq Ft Price |
|---|---|---|---|---|
| 08/22/2025 08/22/25 | For Sale | $1,178,995 | 0.0% | $306 / Sq Ft |
| 08/14/2025 08/14/25 | Price Changed | $1,178,995 | 0.0% | $306 / Sq Ft |
| 07/18/2025 07/18/25 | Pending | -- | -- | -- |
| 07/18/2025 07/18/25 | For Sale | $1,178,995 | -- | $306 / Sq Ft |
Similar Homes in Covington, WA
Source: Northwest Multiple Listing Service (NWMLS)
MLS Number: 2324352
APN: 739981-0020
- 26108 208th Ave SE
- 26030 208th Ave SE
- 26026 208th Ave SE
- 26020 208th Ave SE
- 26016 208th Ave SE
- 20606 SE 258th Place
- 20602 SE 258th Place
- 20517 SE 261st Place
- 25707 207th Place SE
- 20420 SE 257th St
- 26334 203rd Place SE
- 25701 204th Place SE
- 25920 202nd Ave SE
- 25621 204th Place SE
- Tapps with Basement Plan at Toll Brothers at Maple Hills
- Youngs Plan at Toll Brothers at Maple Hills
- Webster with Basement Plan at Toll Brothers at Maple Hills
- Bonney Plan at Toll Brothers at Maple Hills
- Tapps Plan at Toll Brothers at Maple Hills
- 25513 Lot 4 204th Place SE
- 20438 SE 256th St
- 20049 SE 267th Place
- 26216 195th Place SE
- 22734 SE 264th Place
- 19014 SE 270th Ct
- 23003 SE 269th St
- 24331 228th Ave SE
- 22435 SE 240th St
- 21900 SE Wax Rd
- 22632 SE 240th St
- 18025 SE 272nd St
- 26285 238th Ln SE
- 26900 242nd Ave SE
- 26902 169th Place SE
- 27431 172nd Ave SE
- 16830 SE Wax Rd SE
- 27977 251st Ave SE
- 16017 SE 258th St
- 15240 SE 255th Ct
- 13510 SE 272nd St
