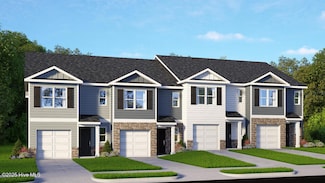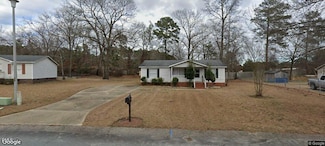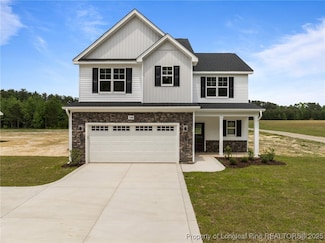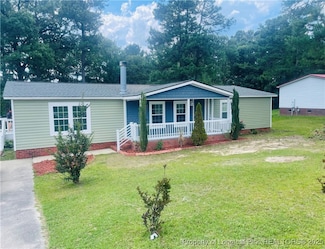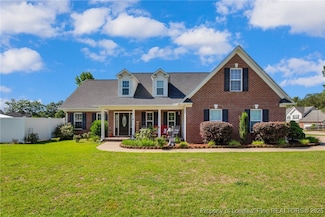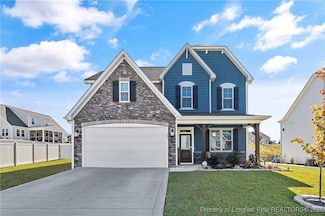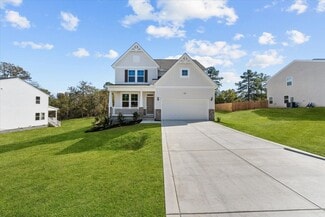$339,900 Sold Dec 30, 2025
3949 Blue Springs (Lot 2) Rd, Red Springs, NC 28377
- 4 Beds
- 3 Baths
- 2,733 Sq Ft
- Built 2025
Last Sold Summary
- $124/SF
- 64 Days On Market
Last Listing Agent Corinne Smith COLDWELL BANKER ADVANTAGE - FAYETTEVILLE
3949 Blue Springs (Lot 2) Rd, Red Springs, NC 28377

