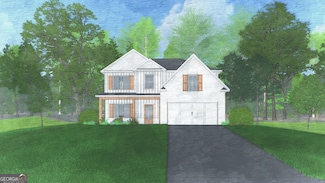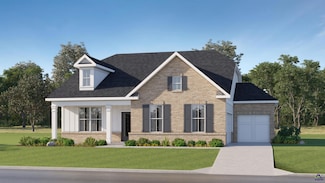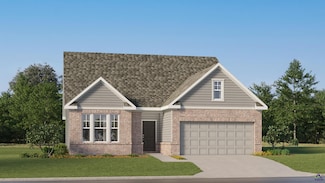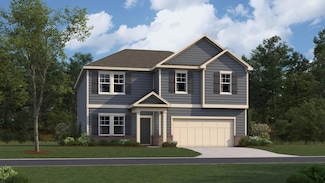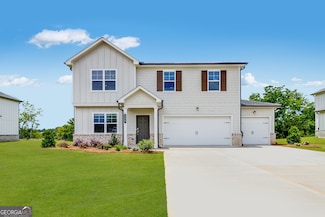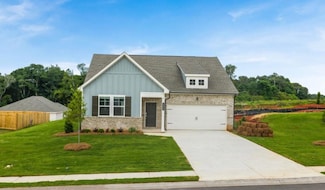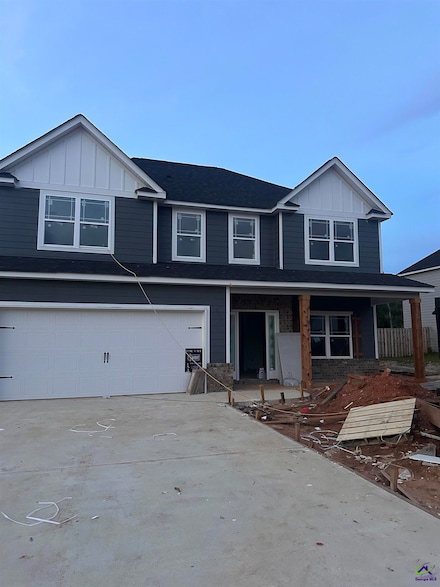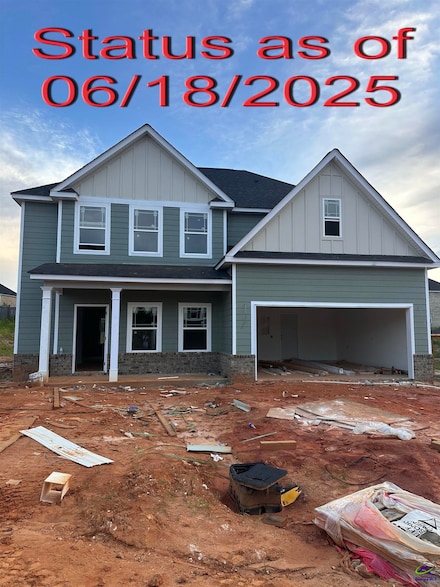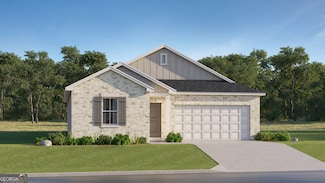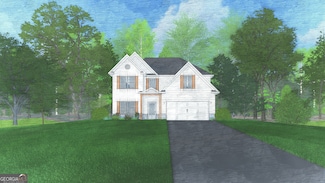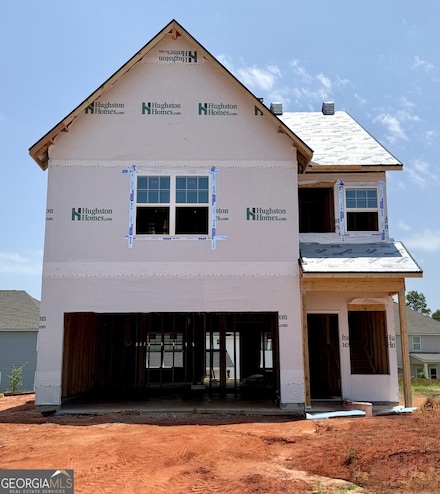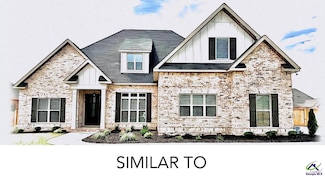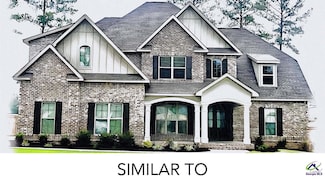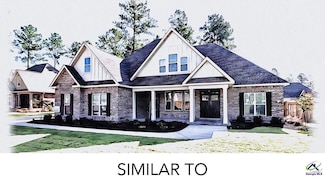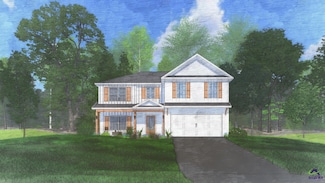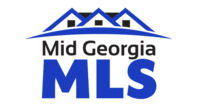$434,900 New Construction
- 4 Beds
- 2.5 Baths
- 2,599 Sq Ft
202 Bella Notte Cir Unit 38A, Warner Robins, GA 31088
A Hughston Community. Welcome to our Camden C Floorplan. One of our Favorite Floorplans, with 2599 SF of Stylish Living Space, Our Exclusive Knob Hill Community is filled with Charm and Centrally located. Already Included Luxury Options such as Farmhouse Porch, Stone Wrapped Columns, Gourmet Kitchen, Oak Hardwood Flooring, Luxury Trim Package, Luxury Plumbing Package, Signature Gameday Patio w/
Sid Smith Hughston Homes Marketing









