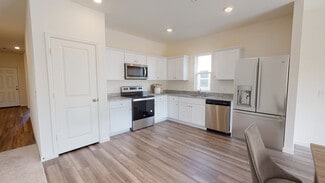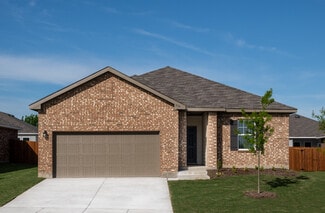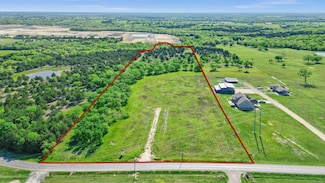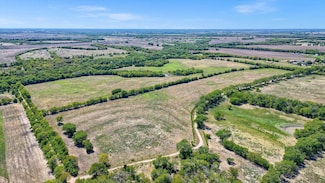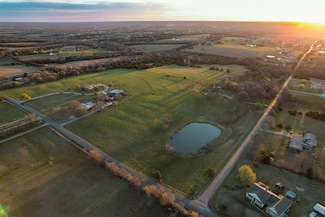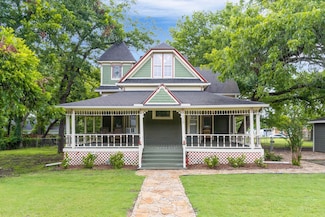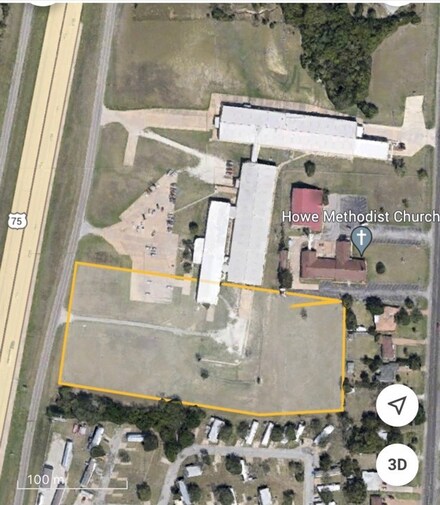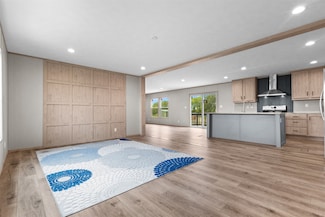Howe, TX Homes for Sale
-
-
$269,990 New Construction
- 3 Beds
- 2 Baths
- 1,652 Sq Ft
1204 Kennedy Rd, Howe, TX 75459
1204 Kennedy Rd, Howe, TX 75459Starlight Homes Builder -
$242,990 New Construction
- 3 Beds
- 2 Baths
- 1,652 Sq Ft
1404 Kennedy Rd, Howe, TX 75459
1404 Kennedy Rd, Howe, TX 75459Starlight Homes Builder -
$284,990 New Construction
- 4 Beds
- 2 Baths
- 1,827 Sq Ft
Firefly Plan at Noble Ridge, Howe, TX 75459
1217 James St Unit 36480869, Howe, TX 75459Starlight Homes Builder -
$303,990 New Construction
- 4 Beds
- 2 Baths
- 2,095 Sq Ft
Beacon Plan at Noble Ridge, Howe, TX 75459
1217 James St Unit 36450349, Howe, TX 75459Starlight Homes Builder -
$264,990 New Construction
- 3 Beds
- 2 Baths
- 1,589 Sq Ft
1304 Kennedy Rd, Howe, TX 75459
1304 Kennedy Rd, Howe, TX 75459Starlight Homes Builder -
$249,990 New Construction
- 3 Beds
- 2 Baths
- 1,420 Sq Ft
Larissa Plan at Noble Ridge, Howe, TX 75459
1217 James St Unit 36502378, Howe, TX 75459Starlight Homes Builder -
$280,990 New Construction
- 4 Beds
- 2 Baths
- 1,721 Sq Ft
Luna Plan at Noble Ridge, Howe, TX 75459
1217 James St Unit 36448521, Howe, TX 75459Starlight Homes Builder -
$294,990 New Construction
- 4 Beds
- 2 Baths
- 2,407 Sq Ft
1409 Kennedy Rd, Howe, TX 75459
1409 Kennedy Rd, Howe, TX 75459Starlight Homes Builder -
$266,990 New Construction
- 3 Beds
- 2 Baths
- 1,589 Sq Ft
1324 Kennedy Rd, Howe, TX 75459
1324 Kennedy Rd, Howe, TX 75459Starlight Homes Builder -
$264,990 New Construction
- 3 Beds
- 2 Baths
- 1,652 Sq Ft
Aurora Plan at Noble Ridge, Howe, TX 75459
1217 James St Unit 36475028, Howe, TX 75459Starlight Homes Builder -
$259,990 New Construction
- 3 Beds
- 2 Baths
- 1,589 Sq Ft
Polaris Plan at Noble Ridge, Howe, TX 75459
1217 James St Unit 36486381, Howe, TX 75459Starlight Homes Builder -
$274,990 New Construction
- 3 Beds
- 2 Baths
- 1,763 Sq Ft
Hawking Plan at Noble Ridge, Howe, TX 75459
1217 James St Unit 36450858, Howe, TX 75459Starlight Homes Builder -
$318,990 New Construction
- 4 Beds
- 2 Baths
- 2,407 Sq Ft
Solstice Plan at Noble Ridge, Howe, TX 75459
1217 James St Unit 36467941, Howe, TX 75459Starlight Homes Builder -
$338,990 New Construction
- 5 Beds
- 3 Baths
- 2,722 Sq Ft
Galileo Plan at Noble Ridge, Howe, TX 75459
1217 James St Unit 36479153, Howe, TX 75459Starlight Homes Builder -
$390,000
- Land
- 5 Acres
- $78,000 per Acre
Tbd Bennett Rd, Howe, TX 75459
Tbd Bennett Rd, Howe, TX 75459 -
$645,000
- Land
- 13.95 Acres
- $46,223 per Acre
2554 Bennett Rd, Howe, TX 75459
2554 Bennett Rd, Howe, TX 75459 -
$468,000
- Land
- 6 Acres
- $78,000 per Acre
Tbd Bennett Rd, Howe, TX 75459
Tbd Bennett Rd, Howe, TX 75459 -
$4,950,000
- Land
- 164 Acres
- $30,183 per Acre
0 Mardell Ln, Howe, TX 75459
0 Mardell Ln, Howe, TX 75459 -
$1,350,000
- Land
- 21.85 Acres
- $61,785 per Acre
942 Bennett Rd, Howe, TX 75459
942 Bennett Rd, Howe, TX 75459 -
$2,250,000
- Land
- 25.47 Acres
- $88,339 per Acre
1730 Mackey Rd, Howe, TX 75459
1730 Mackey Rd, Howe, TX 75459 -
$293,999 New Construction
- 4 Beds
- 2 Baths
- 2,047 Sq Ft
Aaron Plan at Noble Ridge - Majors, Howe, TX 75459
1213 James St Unit 37506034, Howe, TX 75459Lennar Builder -
$284,000
- 4 Beds
- 2 Baths
- 1,666 Sq Ft
1808 Douglas St, Howe, TX 75459
1808 Douglas St, Howe, TX 75459Dallas Kuban Regal, REALTORS
-
$299,900
- 3 Beds
- 2.5 Baths
- 1,730 Sq Ft
941 Maple St, Howe, TX 75459
941 Maple St, Howe, TX 75459Deanna Parker Coldwell Banker Realty Plano
-
$280,999 New Construction
- 4 Beds
- 2 Baths
- 1,867 Sq Ft
DiMaggio Plan at Noble Ridge - Majors, Howe, TX 75459
1213 James St Unit 37506048, Howe, TX 75459Lennar Builder -
$350,000
- 3 Beds
- 3 Baths
- 2,150 Sq Ft
511 Maple St, Howe, TX 75459
511 Maple St, Howe, TX 75459Spencer McDuffy
-
$310,000
- 3 Beds
- 4 Baths
- 1,781 Sq Ft
905 Calder St, Howe, TX 75459
905 Calder St, Howe, TX 75459Cory Meals eXp Realty LLC
-
$280,999 New Construction
- 4 Beds
- 2.5 Baths
- 2,039 Sq Ft
Whitetail Plan at Noble Ridge - Cottage, Howe, TX 75459
1213 James St Unit 37506051, Howe, TX 75459Lennar Builder -
$385,000
- 4 Beds
- 3 Baths
- 2,400 Sq Ft
90 Williams Trail, Howe, TX 75459
90 Williams Trail, Howe, TX 75459Edward Mcclintick Joseph Walter Realty, LLC
-
$395,000 New Construction
- 5 Beds
- 3 Baths
- 2,659 Sq Ft
1221 James St, Howe, TX 75459
1221 James St, Howe, TX 75459K. Hovnanian Homes Builder -
$320,000
- 3 Beds
- 2 Baths
- 1,499 Sq Ft
921 Calder St, Howe, TX 75459
921 Calder St, Howe, TX 75459Clay Cecil Epique Realty LLC
-
$299,000
- 4 Beds
- 3 Baths
- 2,483 Sq Ft
315 S Denny St, Howe, TX 75459
315 S Denny St, Howe, TX 75459Sherry Smith Ebby Halliday Realtors
-
$546,735 New Construction
- 4 Beds
- 3 Baths
- 2,636 Sq Ft
1507 Enloe Rd, Howe, TX 75459
1507 Enloe Rd, Howe, TX 75459Kyle Skaar Ultima Real Estate
-
$1,595,100
- Land
- 5.32 Acres
- $300,000 per Acre
811 N Collins Fwy, Howe, TX 75459
811 N Collins Fwy, Howe, TX 75459 -
$566,488 New Construction
- 4 Beds
- 3.5 Baths
- 2,716 Sq Ft
1429 Enloe Rd, Howe, TX 75459
1429 Enloe Rd, Howe, TX 75459Kyle Skaar Ultima Real Estate
-
$242,949 New Construction
- 3 Beds
- 2 Baths
- 1,621 Sq Ft
901 Cole St, Howe, TX 75459
901 Cole St, Howe, TX 75459Lennar Builder -
$242,824 New Construction
- 3 Beds
- 2 Baths
- 1,621 Sq Ft
1516 Elliott Rd, Howe, TX 75459
1516 Elliott Rd, Howe, TX 75459Jared Turner Turner Mangum,LLC
-
$949,900 New Construction
- 5 Beds
- 3 Baths
- 2,153 Sq Ft
1265 Harrell Rd, Howe, TX 75459
1265 Harrell Rd, Howe, TX 75459Dana Thornhill Keller Williams Frisco Stars
-
$299,990 New Construction
- 4 Beds
- 2 Baths
- 1,904 Sq Ft
1118 Caroline Ct, Howe, TX 75459
1118 Caroline Ct, Howe, TX 75459Gabriel Torne Meza EXP REALTY
-
$4,950,000
- Land
- 164.94 Acres
- $30,011 per Acre
000 Mardell Ln, Howe, TX 75459
000 Mardell Ln, Howe, TX 75459
Showing Results 1 - 40, Page 1 of 3
Why Live in Howe



A new park is being installed on the east end of Howe, and the elementary school on the north side is about to nearly double in size, but downtown, the city still celebrates Founder’s Day as it has for roughly 40 years: with musicians playing from a ...
Home Trends in Howe, TX
On average, homes in Howe, TX sell after 1125 days on the market compared to the national average of 53 days. The median sale price for homes in Howe, TX over the last 12 months is $299,000, down 9% from the median home sale price over the previous 12 months.
Housing Trends
Howe Types of Homes for Sale
Howe Homes by Price
Howe Real Estate Listings
More About Living in Howe
Popular Searches in Howe
Homes in Nearby Neighborhoods
Homes in Nearby Cities
- Dorchester Homes for Sale
- Sherman Homes for Sale
- Van Alstyne Homes for Sale
- Tom Bean Homes for Sale
- Gunter Homes for Sale
- Trenton Homes for Sale
- Whitewright Homes for Sale
- Denison Homes for Sale
- Celina Homes for Sale
- Anna Homes for Sale
- Southmayd Homes for Sale
- Bells Homes for Sale
- Weston Homes for Sale
- Whitesboro Homes for Sale
- Collinsville Homes for Sale
- Tioga Homes for Sale
- Pottsboro Homes for Sale
- Westminster Homes for Sale


