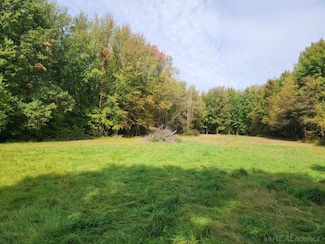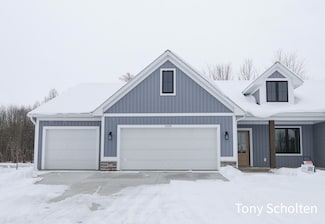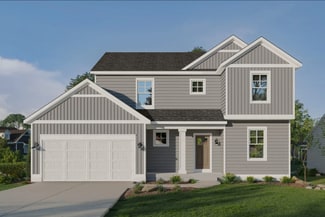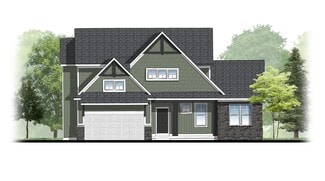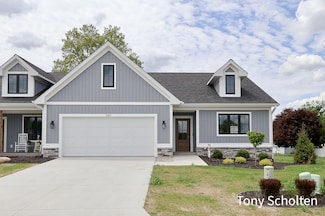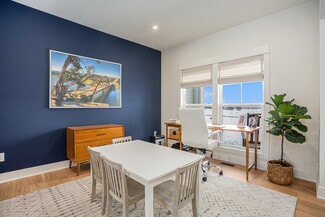$216,900
- Land
- 3 Acres
- $72,300 per Acre
0 Taylor St Unit 50190981, Hudsonville, MI 49426
Location Location Location! Quiet country road. Hard to find wooded acreage land in Hudsonville. Located on the northwest corner of Hudsonville school district. Close to Allendale, Jenison, or Zeeland schools as well. Low Blendon township taxes. Why build your dream home on an open field with no trees and no wildlife. These parcels already have trees that take a lifetime to grow and an abundance
Jonathan Minerick HomeCoin.com

