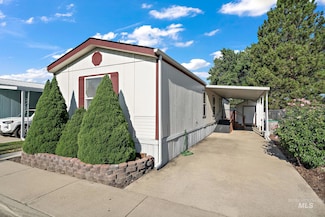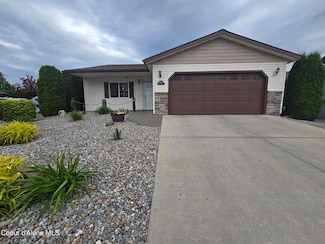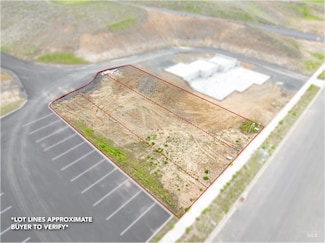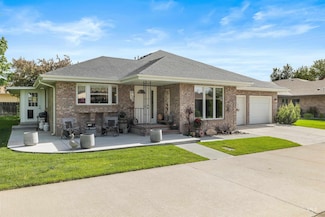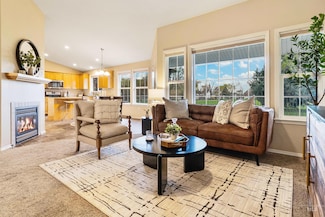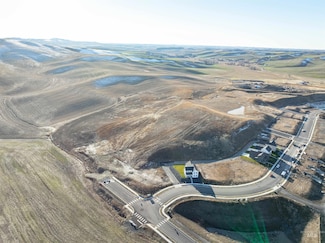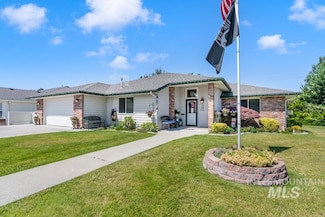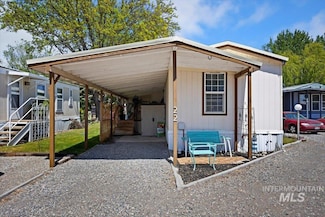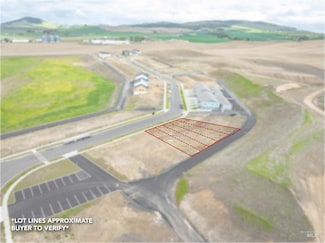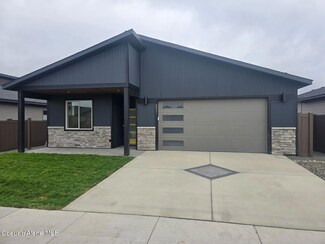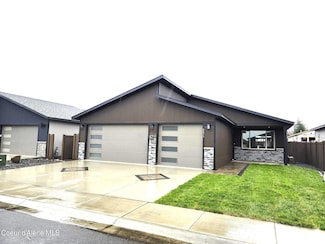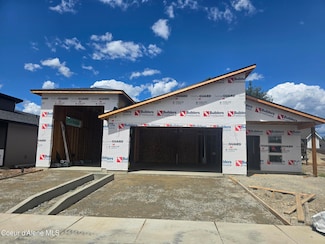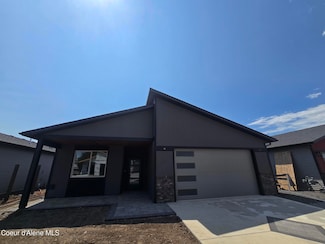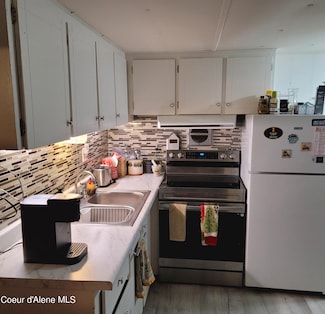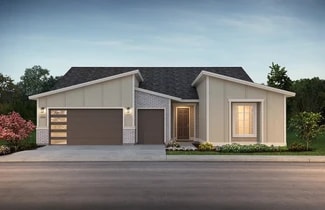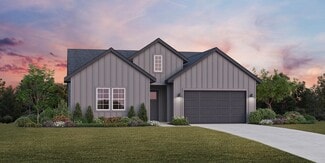$425,000
- 3 Beds
- 2 Baths
- 1,815 Sq Ft
8306 Willowpark Dr, Garden City, ID 83714
Beautiful home in the sought-after 55+ Willowbrook subdivision. Enjoy a spacious layout perfect for comfortable living and entertaining. Relax in the bright sunroom or get creative in the private workshop. The home sits on the best lot in the neighborhood—adjacent to a tranquil pond and stream, and surrounded by mature trees that provide natural shade and privacy. Raised planter boxes make

Josh Cormier
Silvercreek Realty Group
(208) 903-1278


