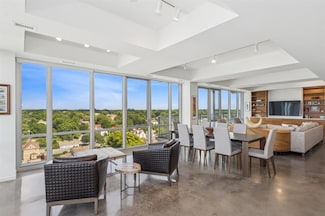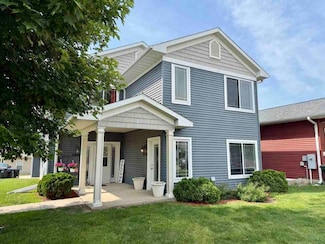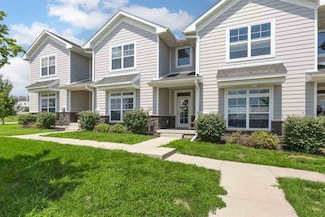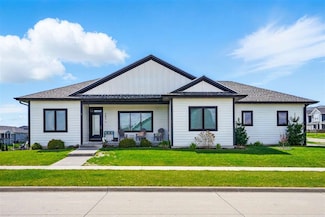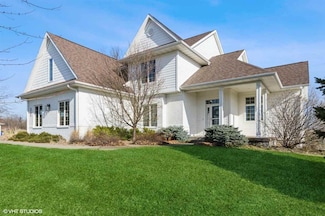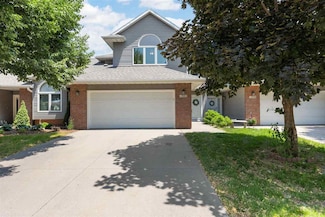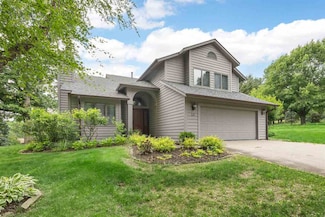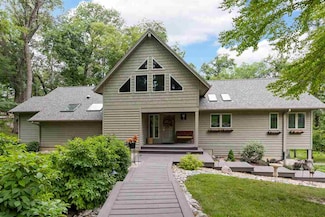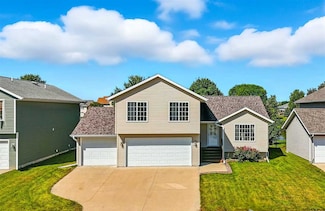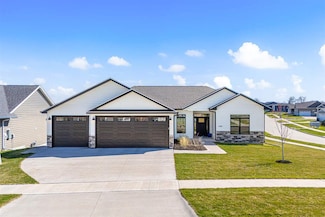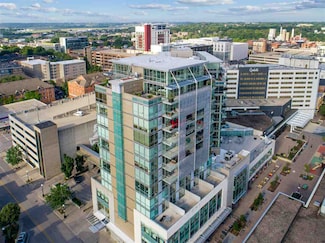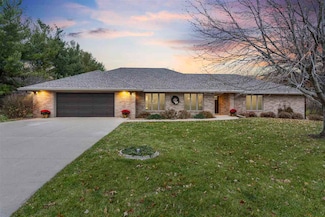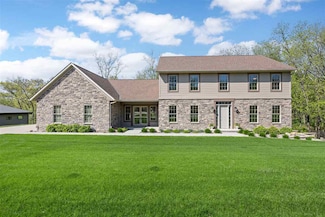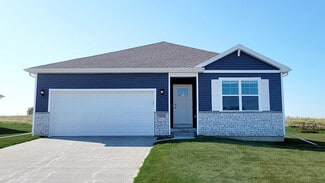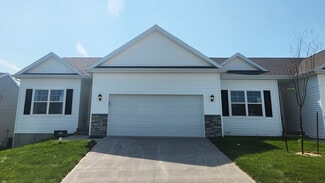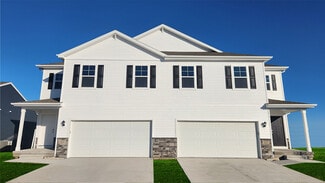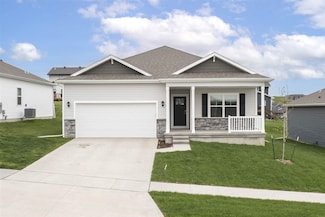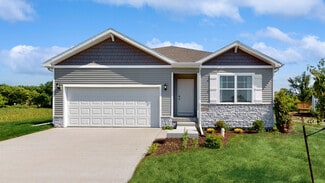$170,000 Open Sat 10AM - 12PM
- 1 Bed
- 1 Bath
- 982 Sq Ft
228 S Summit St Unit B1, Iowa City, IA 52240
Terrific opportunity to live in a historic building near College Green Park and downtown Iowa City, nestled in a charming east-side neighborhood full of character. This light-filled home features high ceilings, an open floor plan, wood floors, original moldings . A charming bathroom, a spacious entry closet, and additional built-ins add both comfort and convenience. Roomy kitchen with

Rob McCain
Urban Acres Real Estate Corridor
(319) 271-8133




