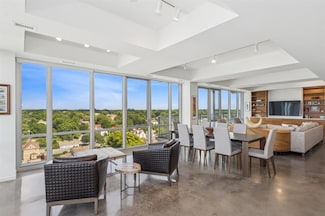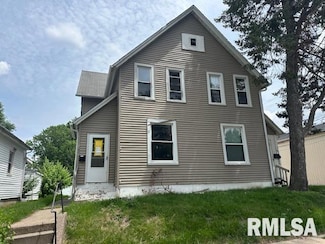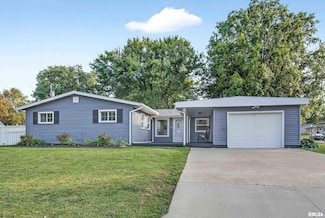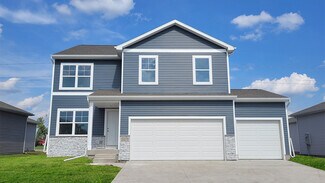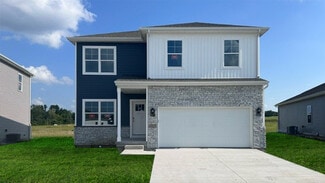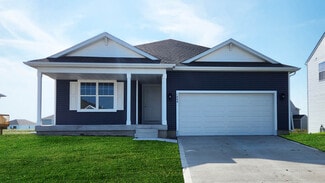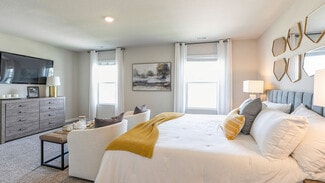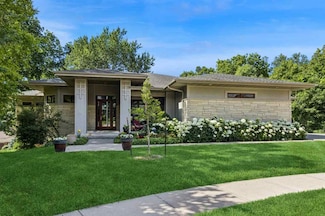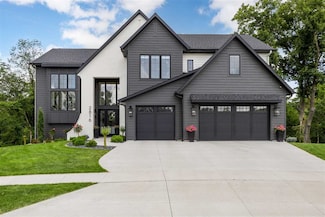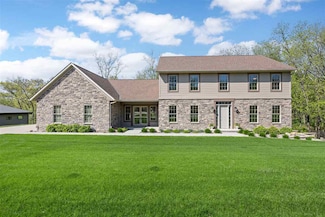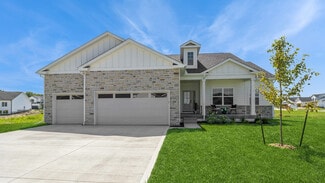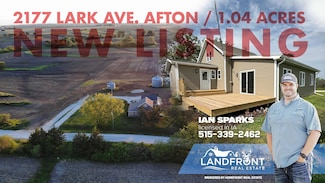$450,000
- 4 Beds
- 3 Baths
- 2,808 Sq Ft
2917 Hwy 22, Muscatine, IA 52761
Nestled on 7.35 picturesque acres, this exceptional all-brick multilevel home offers the perfect blend of modern comfort and rural charm. 4 spacious bedrooms and remodeled bathrooms with new flooring, this home is designed for both relaxation and entertaining. The main level boasts an inviting living space with a gas fireplace, while the walk-out basement features a cozy wood-burning fireplace,

Rob McCain
Urban Acres Real Estate Corridor
(563) 932-4012




