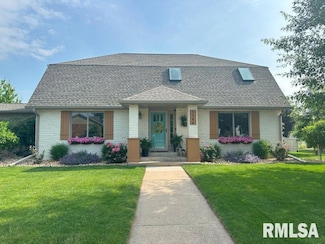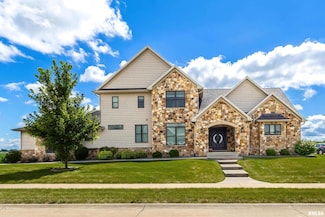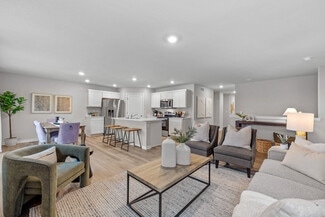$551,990 New Construction
- 5 Beds
- 2.5 Baths
- 3,065 Sq Ft
Lot 28 Linden Ln, Eldridge, IA 52748
Proposed New Construction presented by Silverthorne Homes. The Williamson's palatial exterior provides a perfect overture for a truly astonishing interior. From the moment you enter you will be mesmerized by the chic tray ceiling in the foyer, which leads past an exclusive study and into a two story great room. If you can take your eyes away from the cinematic balcony, you'll be drawn to a
Mark Southwood Home Sell Flat LLC















