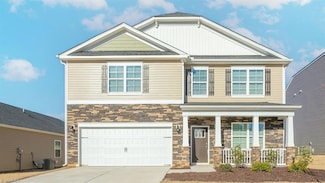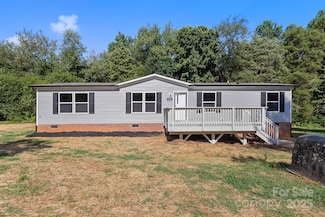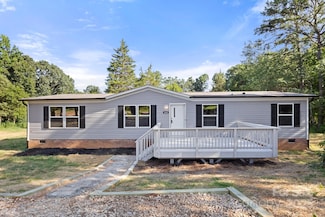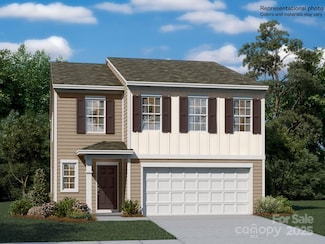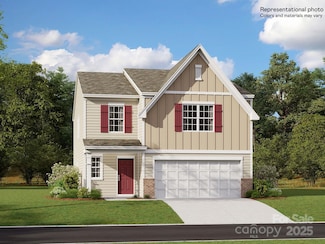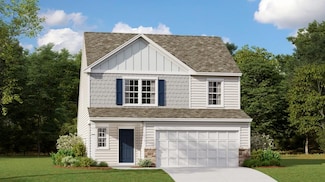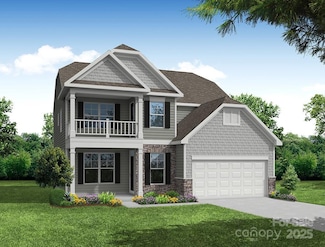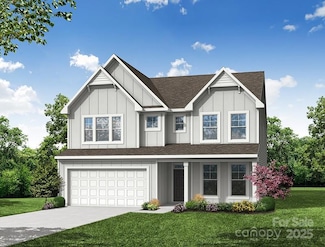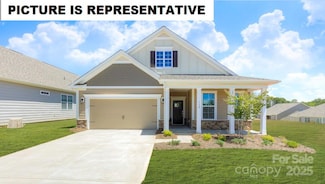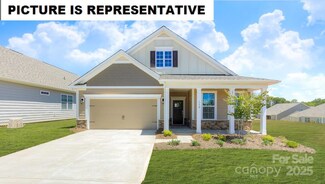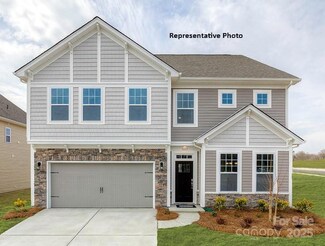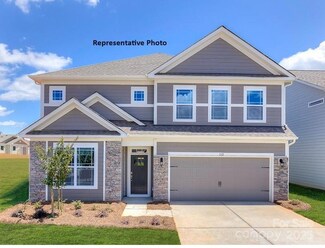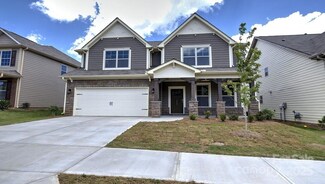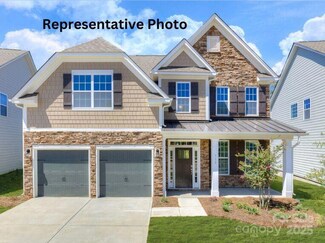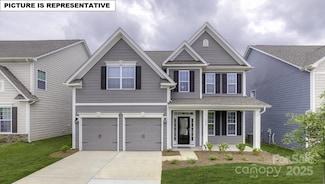$385,990 New Construction
- 4 Beds
- 2.5 Baths
- 2,820 Sq Ft
118 Holly Oak Way, Stokesdale, NC 27357
The Wilmington is a two-story floor plan at Colly Farm in Stokesdale, NC, offered in 3 modern elevations. It features 4 bedrooms, 2.5 bathrooms, 2,824 sq. ft. of living space, and a 2-car garage. Upon entry, a foyer leads to a home office and formal dining room, perfect for entertaining, then flows into the open-concept main living area with a spacious family room and cozy fireplace. The gourmet
Elizabeth Ward DR Horton

