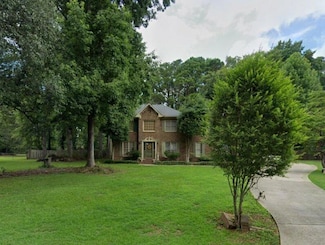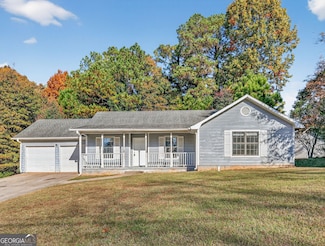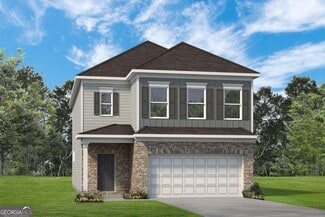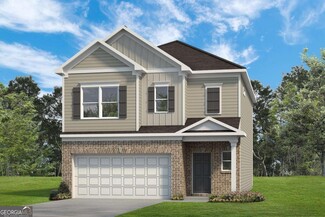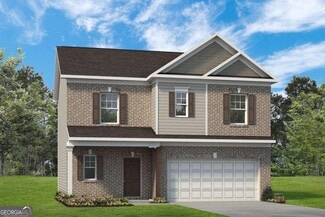In Irondale, there are currently 38 homes for sale with a garage. Meeting the needs of buyers seeking secure parking and extra storage, these homes offer various garage options. Whether it's a property featuring a practical two-car garage or a larger residence with a sought-after three-car garage, these homes provide the convenience and flexibility desired by many homeowners. Additionally, some properties come with detached garages, offering ample space while ensuring privacy. Explore the selection of homes for sale with a garage in Irondale, GA and find the perfect place to call home.


