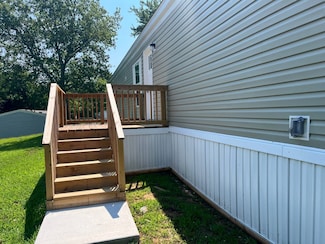$200,000
- 3 Beds
- 3.5 Baths
- 1,634 Sq Ft
1565 Iris Walk, Jonesboro, GA 30238
Welcome home to this beautiful and spacious townhome, featuring one of the largest floor plans in the community! Enjoy gleaming hardwood floors on the main level, a bright open-concept layout, and a stunning kitchen with granite countertops and modern finishes. The cozy family room and dining area flow seamlessly together, ideal for entertaining or relaxing. Upstairs offers a spacious primary
Heathergail Dedier Century 21 Connect Realty












