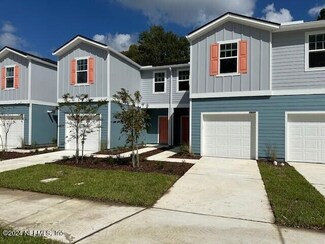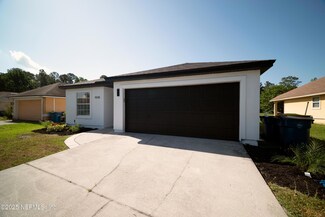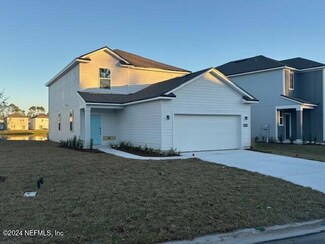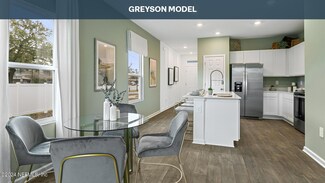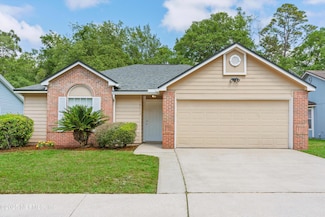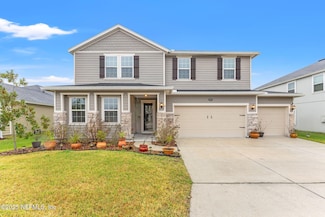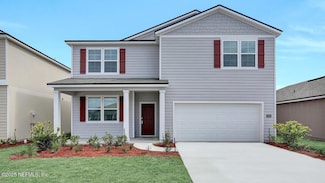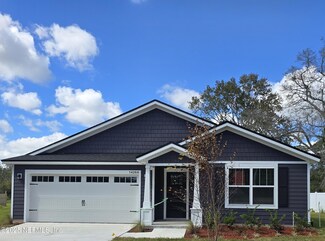$239,990 Sold Apr 22, 2025
1609 Cluny Rd, Jacksonville, FL 32218
- 3 Beds
- 2.5 Baths
- 1,483 Sq Ft
- Built 2024
Last Sold Summary
- $162/SF
- 298 Days On Market
Current Estimated Value $246,000
Last Listing Agent Nancy Pruitt OLYMPUS EXECUTIVE REALTY, INC
1609 Cluny Rd, Jacksonville, FL 32218
