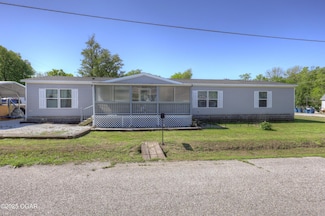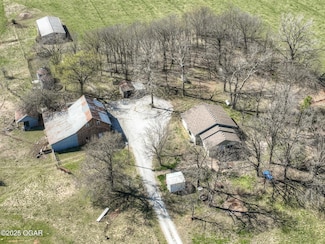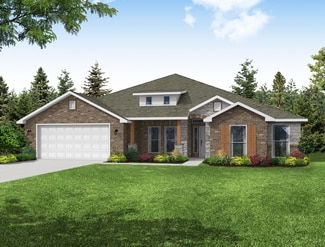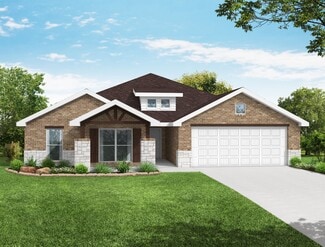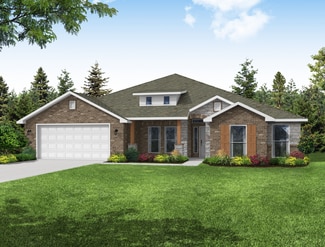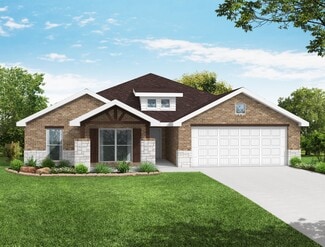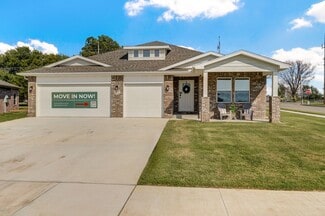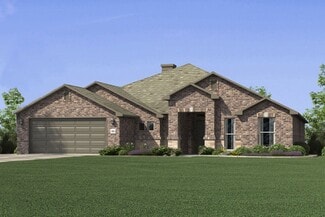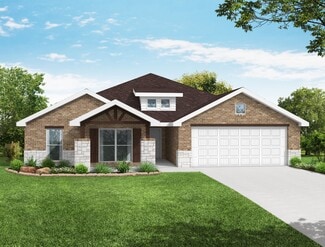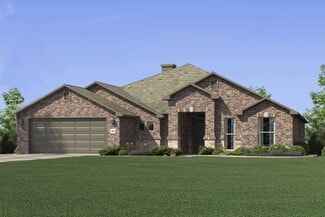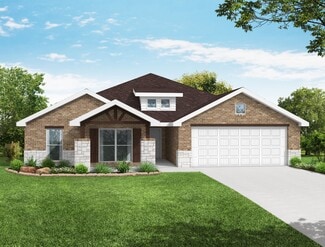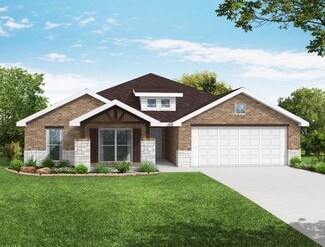$219,900
- 4 Beds
- 2 Baths
- 1,750 Sq Ft
232 Hickory Place, Carl Junction, MO 64834
Charming 4-bedroom, 2-bathroom home located in the desirable Carl Junction School District. This inviting property features a bright and airy sunroom, perfect for year-round enjoyment, and a generous sized yard, offering ample space for outdoor activities and entertaining. A perfect blend of comfort and functionality for families. Eligible for ZERO dollars down with a USDA loan type.

Nicholas Sanders
KELLER WILLIAMS REALTY ELEVATE
(417) 275-6136


