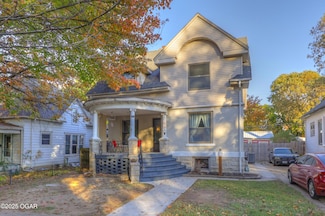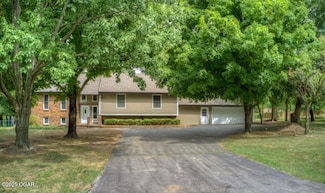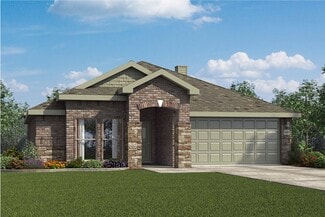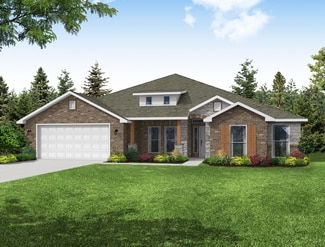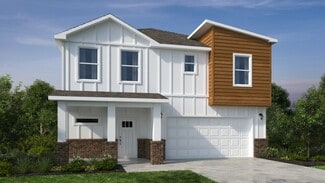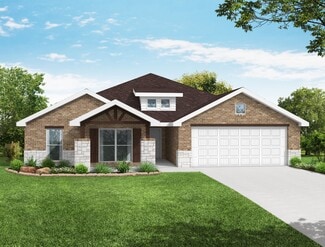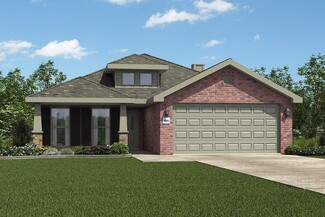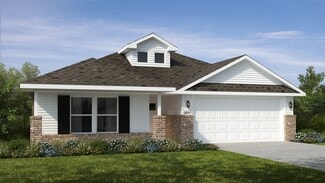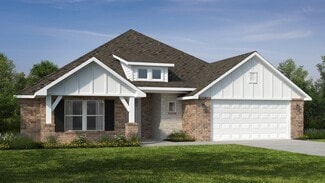$60,000
- 2 Beds
- 1 Bath
2120 Princeton St, Joplin, MO 64801
This fixer-upper is being sold as-is. Key features include a fully fenced front yard, a large crawl space, and a wood-burning fireplace. New laminate flooring has been installed in the living room, and additional building materials are included. Outside, you'll find new back steps with a storm door, a new water line from the main, and updated plumbing from the house to the street. Come see the

Nichole West
Fox and Riley Real Estate
(417) 665-5611









