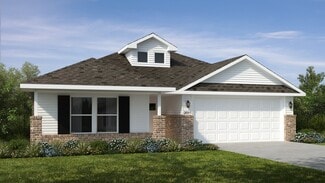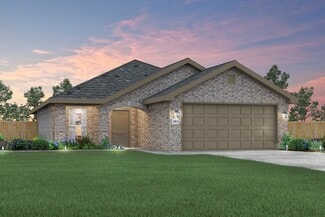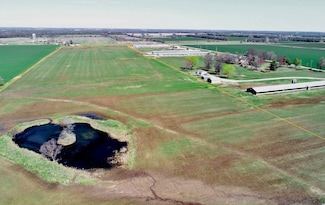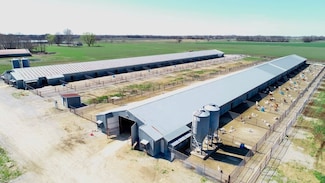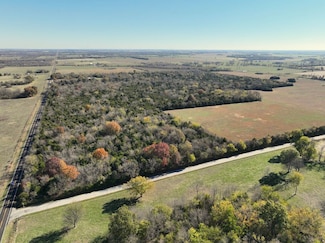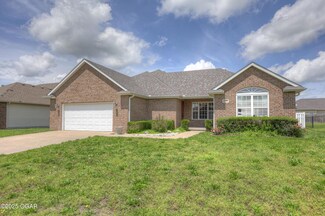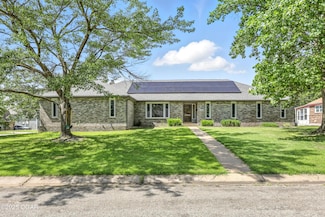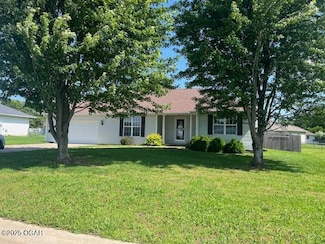$248,000
- 3 Beds
- 2 Baths
- 1,341 Sq Ft
334 Swaden Ln, Webb City, MO 64870
Built in 2022 and located in the highly sought-after Webb City School District, this beautifully finished 3-bedroom, 2-bath home offers modern comfort, a thoughtful layout, and one of the most competitive prices in the entire Greystone neighborhood.Step inside to soaring 10-foot ceilings and an open-concept living space that's perfect for entertaining. Porcelain tile flooring, custom

Michelle Clemons
CHARLES BURT REALTORS
(417) 981-2587








