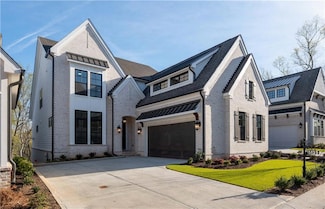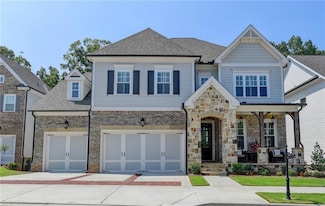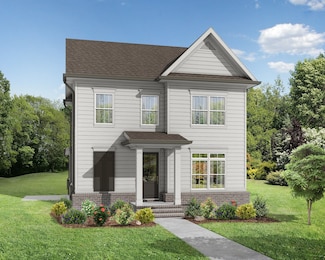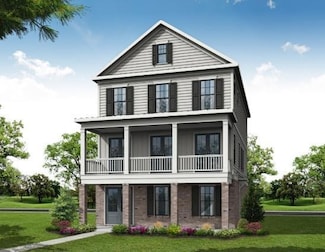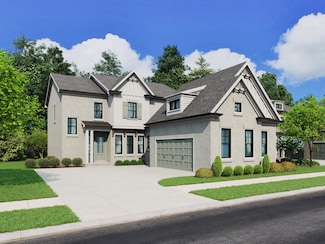$1,520,155 New Construction
- 4 Beds
- 6 Baths
- 4,293 Sq Ft
5155 Bandolino Ln, Peachtree Corners, GA 30092
Hurry, Summer of Savings in a New home with $40,000 ANYWAY, ask agent for details! Quick move-in! Come see the Serene Gated Master Planned Community Waterside in Peachtree Corners! Unique opportunity to own a home on the Chattahoochee River! Introducing The Oakhurst Plan, a classic craftsman home. As you enter the main floor you are greeted with soaring ceilings. You pass a private office space
Michelle Green The Providence Group Realty, LLC.

