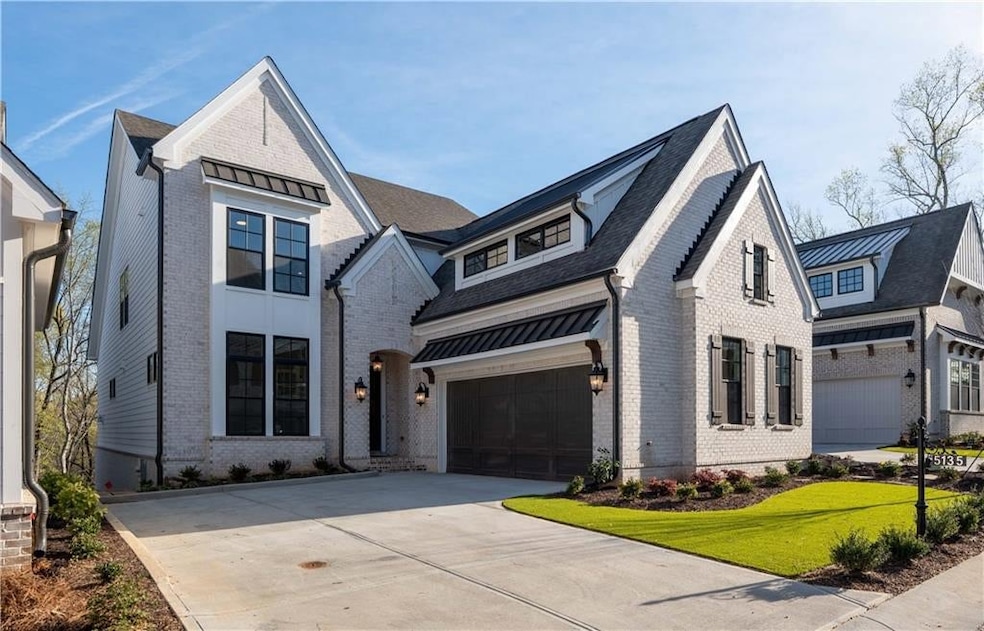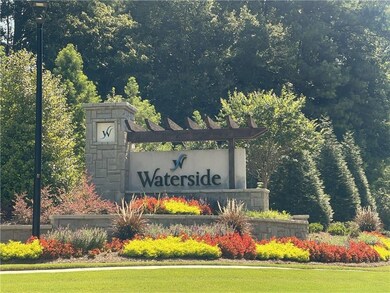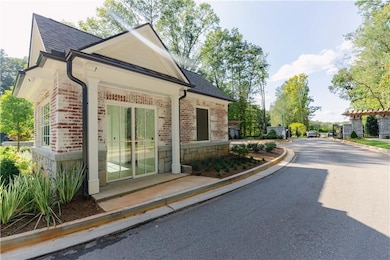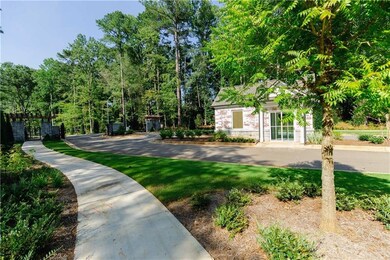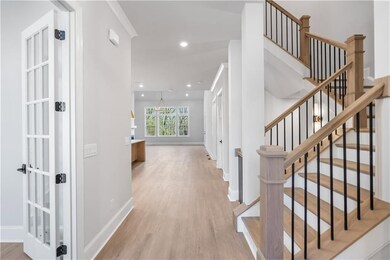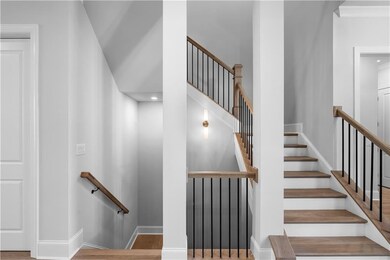Hurry, Summer of Savings in a New home with $40,000 ANYWAY, ask agent for details! Quick move-in! Come see the Serene Gated Master Planned Community Waterside in Peachtree Corners! Unique opportunity to own a home on the Chattahoochee River! Introducing The Oakhurst Plan, a classic craftsman home. As you enter the main floor you are greeted with soaring ceilings. You pass a private office space with glass French doors. Imagine a sophisticated, open-concept kitchen designed to blend warmth with a touch of luxury. The space is centered around a grand waterfall island with elegant Calacatta Miraggio Gold countertops, whose creamy white surface is marbled with soft gold veining, creating a perfect harmony with the gold accents throughout. The cabinetry is a soft warm tone that reaches up to the ceiling, giving the kitchen a seamless, polished look and maximizing storage. These cabinets have a smooth, minimalist finish, allowing the color and material to shine as a design feature on their own. The appliances are from Thermador, renowned for their sleek, high-performance design, and they integrate effortlessly into the space. The stainless steel oven, stove, and dishwasher have a contemporary look that complements the classic touches of gold around the kitchen. Luxe gold fixtures add elegance, including a gooseneck faucet over the sink and matching cabinet pulls. The subtle glimmer of gold against the wheat cabinets and Calacatta countertops gives the space a modern yet timeless...

