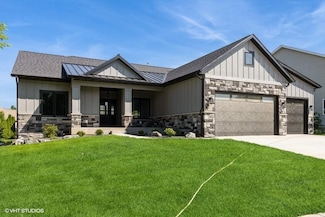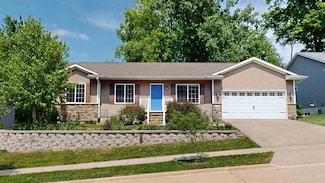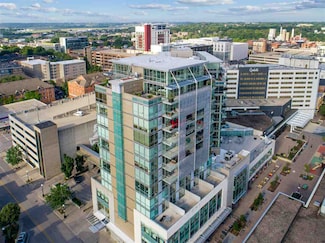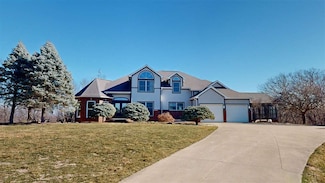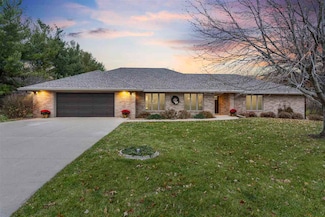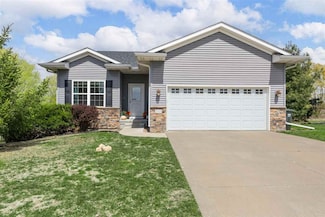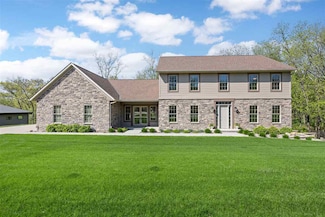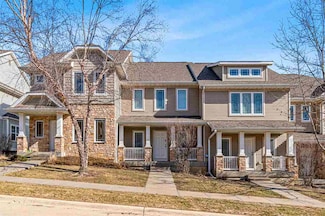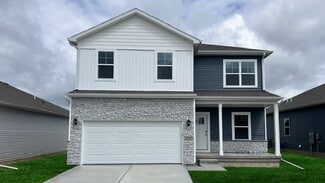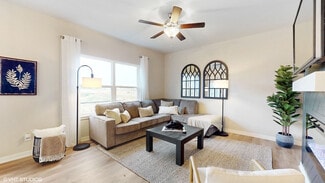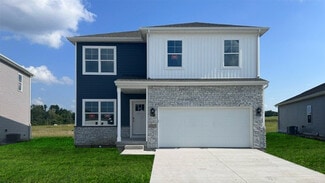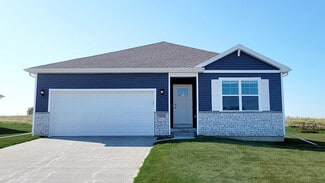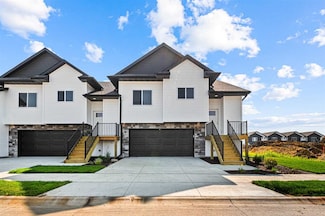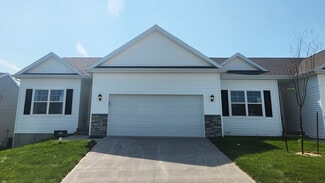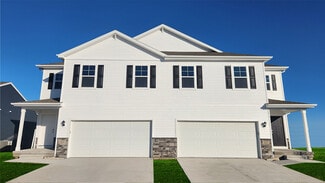$429,900 New Construction
- 4 Beds
- 2.5 Baths
- 2,235 Sq Ft
1285 Eisenhower Blvd, North Liberty, IA 52317
Ready to move in and designed to impress, The Aurora is one of the last remaining opportunities to own a brand-new home from Silverthorne Homes. This stunning residence is the perfect blend of modern luxury, superior craftsmanship, and thoughtful design — created for buyers who want elegance without compromise. From the moment you arrive, the curb appeal is undeniable. A striking exterior of

Taylor Blazek
Urban Acres Real Estate
(319) 220-5572





