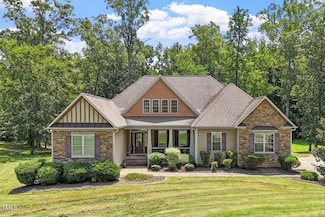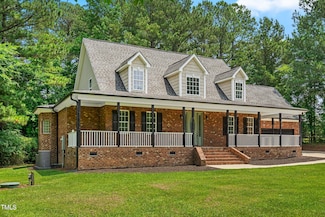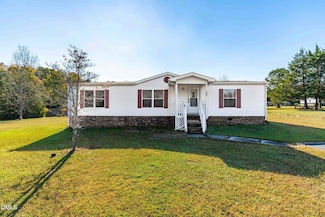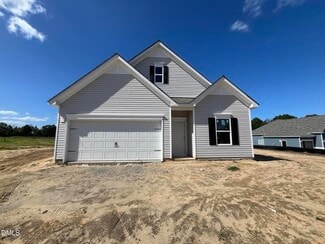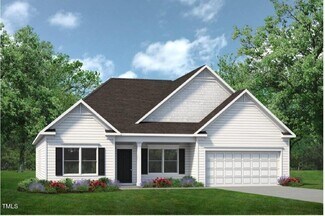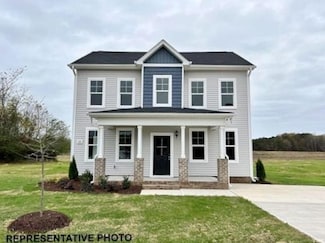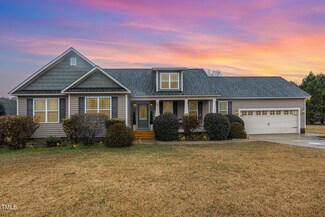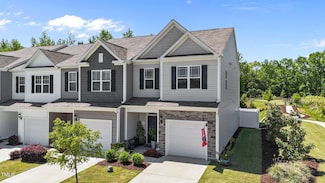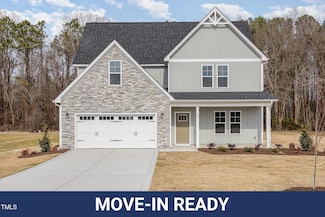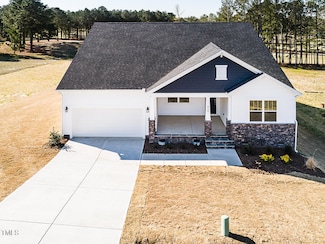$600,000 Sold Sep 22, 2025
113 Linden Ct, Garner, NC 27529
- 4 Beds
- 3.5 Baths
- 3,065 Sq Ft
- Built 2011
Last Sold Summary
- $196/SF
- 8 Days On Market
Current Estimated Value $594,851
Last Listing Agent Daniel Virag Keller Williams Realty
113 Linden Ct, Garner, NC 27529
