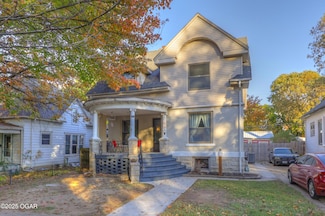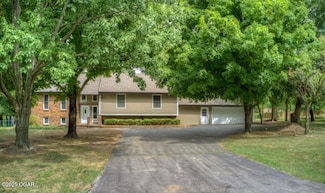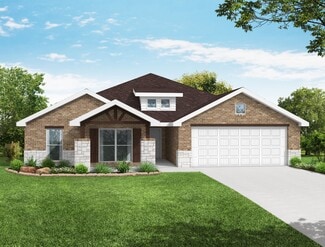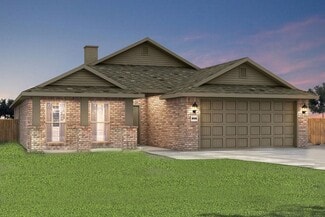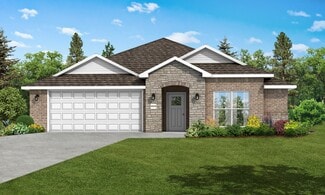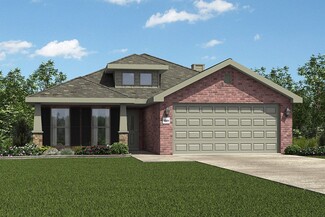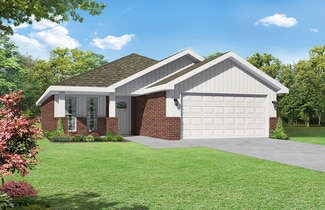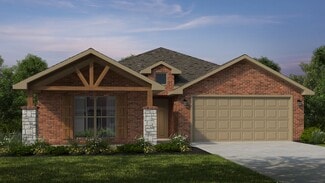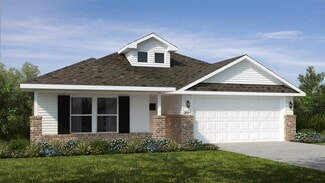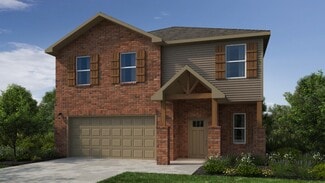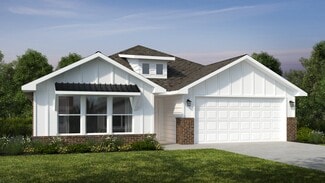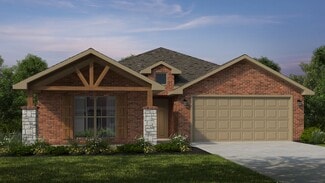$205,000
- 4 Beds
- 2 Baths
- 2,416 Sq Ft
211 S Jackson Ave, Joplin, MO 64801
Step inside this beautifully preserved 4-bedroom, 2.5-bath two-story home built in 1900, where history and comfort come together in perfect balance. Just minutes from downtown Joplin, this home invites you to slow down and enjoy a simpler pace of life -- morning coffee on the round front porch, sunlight dancing across stained glass windows, and the warmth of original hardwood floors underfoot.

Michelle Clemons
CHARLES BURT REALTORS
(417) 754-4060

