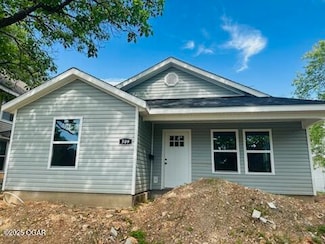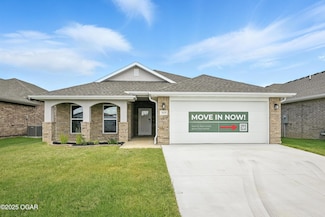$207,500 New Construction
- 3 Beds
- 2 Baths
- 1,379 Sq Ft
509 N Byers Ave, Joplin, MO 64801
Fantastic new construction home in a convenient location! This new build features an open concept, split bedroom floor plan, nearly 1,400 sq ft, granite countertops throughout, stainless steel appliances, eat-in bar, modern finishes, and LVP flooring! Three spacious bedrooms, two full bathrooms, and an attached two car garage! All electric; low maintenance vinyl siding. Enjoy the peace of mind
Ariel Smith KELLER WILLIAMS REALTY ELEVATE









