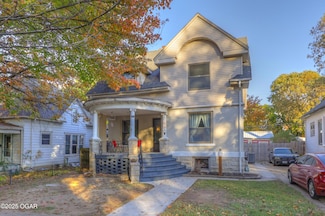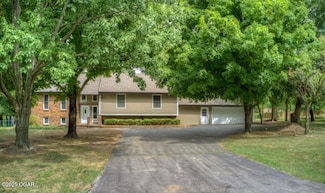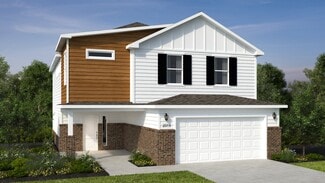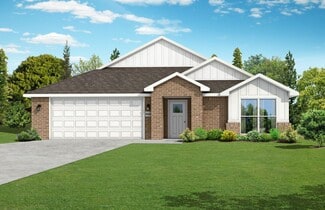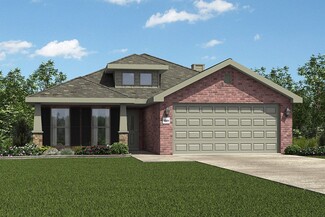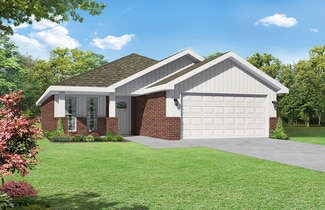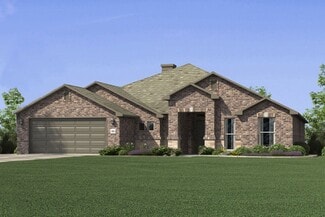$172,000
- 3 Beds
- 2 Baths
- 1,144 Sq Ft
2810 Delaware Ave, Joplin, MO 64804
Welcome home! This charming 3-bed, 2-bath ranch is the kind of place that just feels right the moment you walk in. The bright, open living room flows effortlessly into the kitchen and dining area — perfect for cozy weeknight dinners or hosting friends on the weekend.The primary suite offers a peaceful retreat with its own private bath and walk-in shower, while the two additional bedrooms give

Christina Low
PRO 100 Inc., REALTORS
(417) 924-0644


