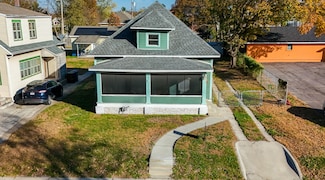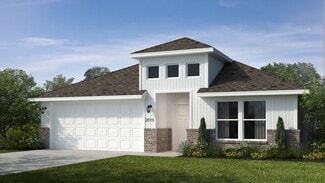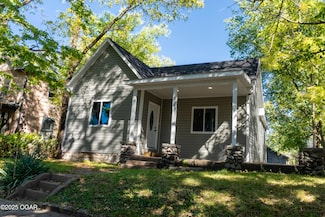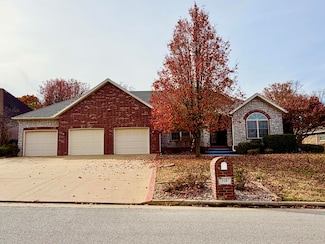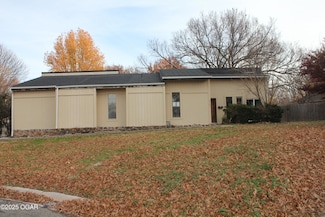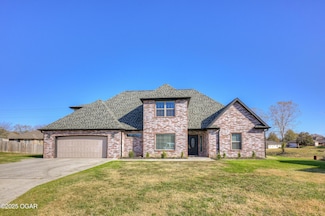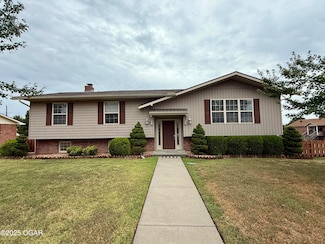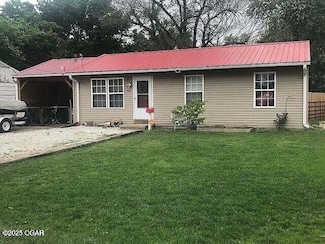$95,000
- 2 Beds
- 1 Bath
- 842 Sq Ft
1326 Roosevelt Ave, Joplin, MO 64801
Brimming with charm and character, this Spanish-style home is a rare opportunity to add your personal touch. The home features two bedrooms, one full bathroom, an open-concept living and dining space with a decorative fireplace, a large unfinished basement with a one-car drive-under garage, and a spacious backyard deck surrounded by a full privacy fence.New roof put in place within the last
indi Real Estate, Ryan Flanagan KELLER WILLIAMS REALTY ELEVATE
















