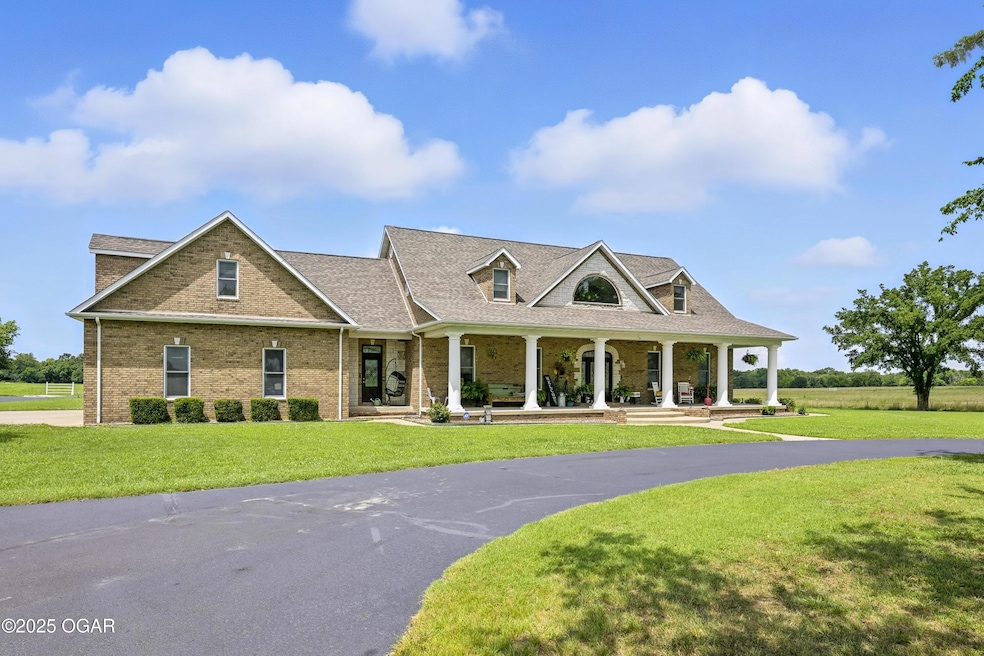
$2,900,000
- 4 Beds
- 4.5 Baths
- 4,360 Sq Ft
- 4750 N Black Cat Rd
- Joplin, MO
One of a Kind property. Gorgeous Home in Immaculate condition! Beautiful woodwork & crown molding! Covered poches, spacious kitchen & dining. Soaring ceilings in LR & family rooms! Large master suite & en suite! Separate his/her closets. Huge barn with bath! 3 ponds fenced/ cross fenced.
Connie Bell Southwest Missouri Partners, Inc dba Keller Williams Realty of Southwest Missouri






