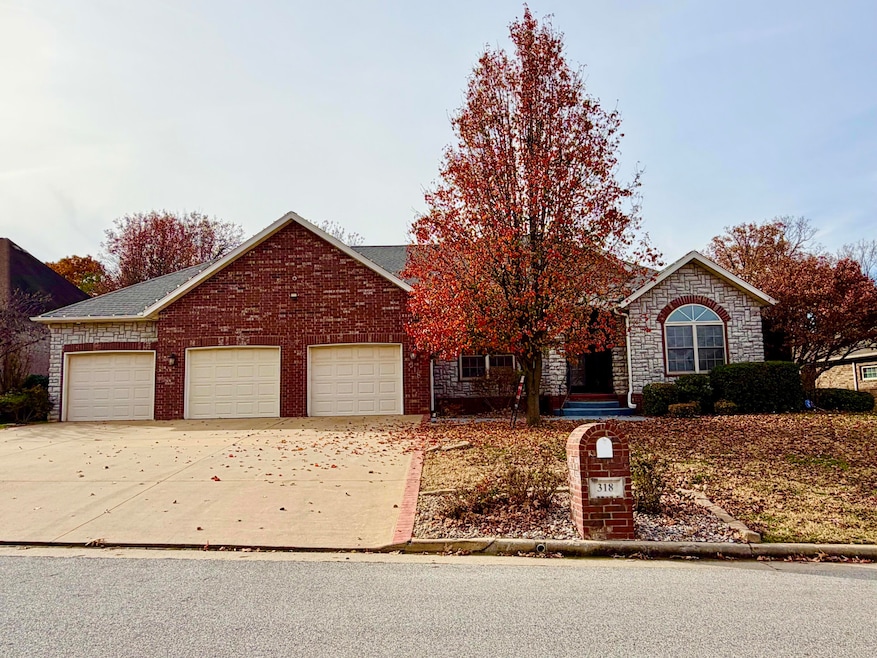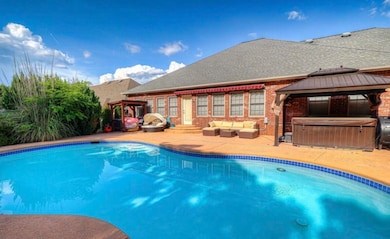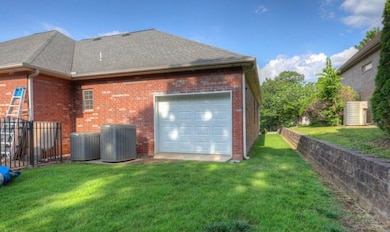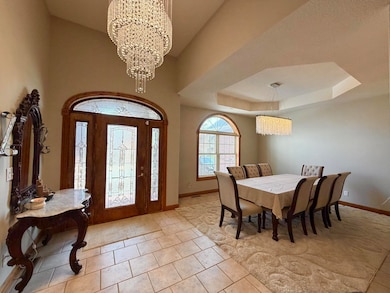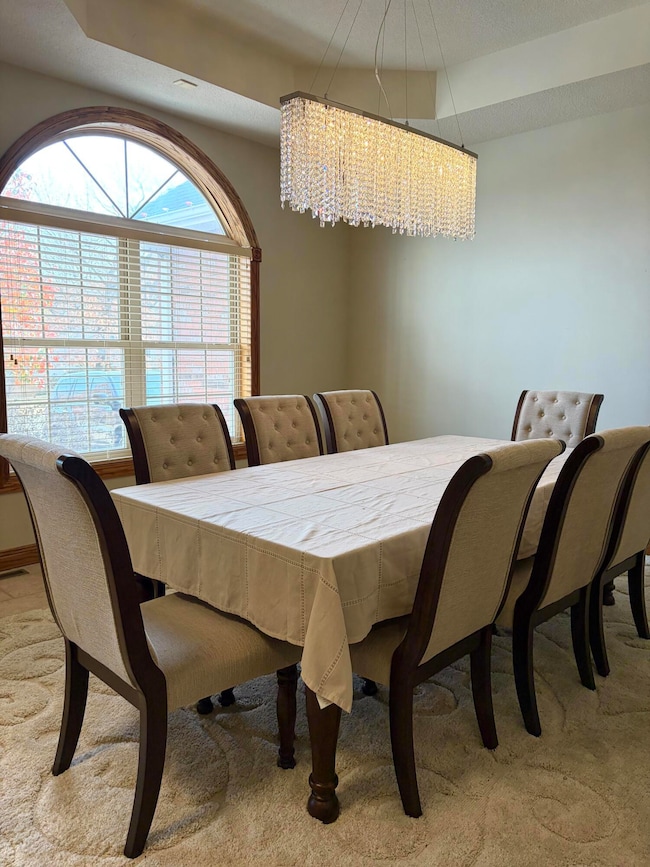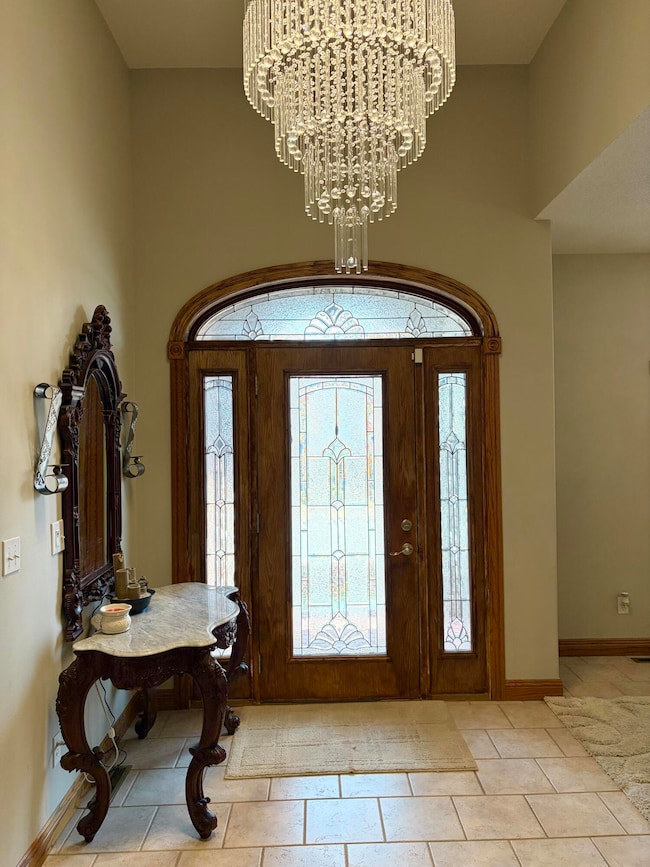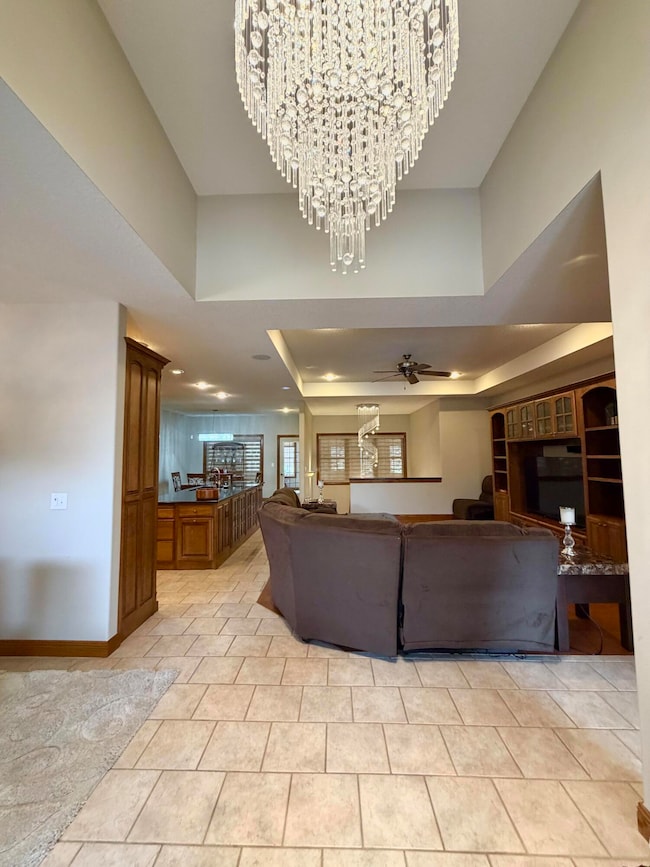318 Fox Fire Ct Joplin, MO 64801
Estimated payment $3,407/month
Highlights
- Sun or Florida Room
- No HOA
- Covered Patio or Porch
- Granite Countertops
- Home Office
- Double Oven
About This Home
Experience refined living in one of Joplin's most desirable neighborhoods. This home offers 5 bedrooms, 4 full baths, a sun-filled four-season room, and nearly 3,000 sq ft of finished lower-level living space. With two separate living areas, the layout works well for multigenerational needs, guest quarters, or flexible use. The oversized 5+ car garage is a rare find, offering exceptional storage and workspace. With the optional lift system, the capacity can expand to 7 vehicles. Smart-home features include Alexa-enabled controls, whole-home audio, and security cameras inside and out. Outside, enjoy a fully fenced backyard with a saltwater pool, privacy landscaping, and an optional hot tub—an excellent setting for relaxation or entertaining. Car lift, gazebo, and hot tub are negotiable.
Listing Agent
Southwest Missouri Partners, Inc dba Keller Williams Realty of Southwest Missouri License #2014039672 Listed on: 11/23/2025

Home Details
Home Type
- Single Family
Est. Annual Taxes
- $2,917
Year Built
- Built in 2003
Parking
- 5 Car Attached Garage
Interior Spaces
- 7,374 Sq Ft Home
- 1-Story Property
- Ceiling Fan
- Living Room
- Dining Area
- Home Office
- Sun or Florida Room
- Finished Basement
- Basement Fills Entire Space Under The House
- Fire and Smoke Detector
Kitchen
- Double Oven
- Built-In Electric Oven
- Electric Cooktop
- Dishwasher
- Granite Countertops
Bedrooms and Bathrooms
- 5 Bedrooms
- Walk-In Closet
- 5 Full Bathrooms
Laundry
- Laundry Room
- Washer and Dryer Hookup
Schools
- East Elementary School
- Joplin High School
Utilities
- Central Heating and Cooling System
- Heating System Uses Natural Gas
Additional Features
- Covered Patio or Porch
- 0.31 Acre Lot
Community Details
- No Home Owners Association
- Maple Royle Subdivision
Listing and Financial Details
- Assessor Parcel Number 203006040003005003
Map
Home Values in the Area
Average Home Value in this Area
Property History
| Date | Event | Price | List to Sale | Price per Sq Ft | Prior Sale |
|---|---|---|---|---|---|
| 11/23/2025 11/23/25 | For Sale | $599,000 | -0.2% | $81 / Sq Ft | |
| 11/23/2025 11/23/25 | For Sale | $599,999 | +0.2% | $101 / Sq Ft | |
| 11/22/2025 11/22/25 | Off Market | -- | -- | -- | |
| 11/20/2025 11/20/25 | For Sale | $599,000 | +39.6% | $81 / Sq Ft | |
| 05/04/2020 05/04/20 | Sold | -- | -- | -- | View Prior Sale |
| 04/02/2020 04/02/20 | Pending | -- | -- | -- | |
| 12/28/2019 12/28/19 | For Sale | $429,000 | -- | $67 / Sq Ft |
Source: Southern Missouri Regional MLS
MLS Number: 60310389
- 3601 E 7th St
- 307 Walnut Ridge Dr
- 307 Walnut Ridge St
- 301 Walnut Ridge Dr
- 3529 E 7th St
- 3705 E Rustwood Dr
- 3705 Rustwood Rd
- 301 Walnut Ridge St
- 1028 Woodland Ave
- 4014 E 7th St
- 4014 E 7th St Unit 4
- 4014 E 7th St Unit 2
- 4014 E 7th St Unit 5
- 655 S Lavender Ln
- 3154 Turkey Creek Rd
- 3120 E 11th St
- 3116 E 11th St
- 901 Summit Dr
- 3301 E 13th St
- Tbd E Newman Rd
- 3900 E 7th St
- 801 Peters Ave
- 1715 Rex Ave
- 3902 College View Dr Unit 1-29F
- 404 N Cattleman Dr
- 1817 Rex Ave
- 2619 E Central St
- 2605 E Central St
- 816 S Florida Ave
- 824 S Patterson Ave
- 822 S Patterson Ave
- 826 S Patterson Ave
- 838 Patterson Ave
- 828 S Patterson Ave
- 2230 E 8th St
- 2528 E 15th St
- 509 S Park Ave
- 506 S Park Ave
- 1007 S Saint Louis Ave Unit 6B
- 1703 Campbell Pkwy
