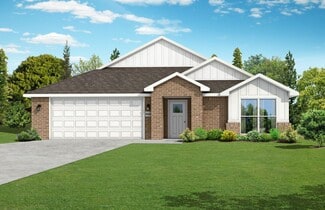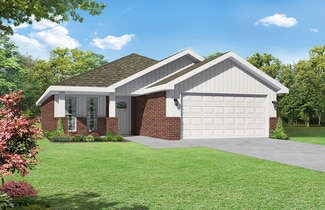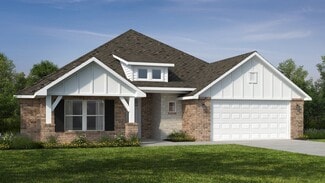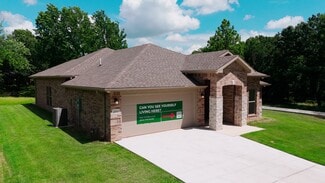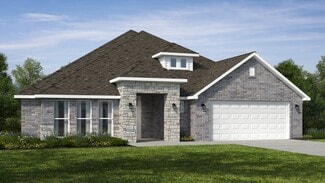Why Live in Oak Grove
Oak Grove in Joplin, Missouri, offers a mix of housing styles and amenities that cater to a variety of lifestyles. The neighborhood features New Traditional homes from the '80s and '90s with driveways and two-car garages, as well as older bungalows, minimal Traditionals, and ranch-style properties with expansive front yards and covered porches. Leonard Park, located just south of Oak Grove, provides an 11-acre space with playgrounds, picnic areas, and tennis courts, while Ewert Park is undergoing renovations to include a new aquatic center and ice-skating pathway. For indoor entertainment, Northpark Mall offers arcade games, mini golf, and a movie theater, and hosts an annual spring carnival. Downtown Joplin, just 2 miles west, is known for its monthly Third Thursday event featuring vendors and live music. The neighborhood is conveniently located near the intersection of Seventh Street and Rangeline, facilitating commutes throughout Joplin. Freeman Hospital West is 5 miles southwest, and Joplin Regional Airport is 7 miles northwest, offering direct flights to major cities. While Joplin lacks a public transportation system and bike lanes, the city's Active Transportation Plan aims to improve pedestrian accessibility. Local schools, including McKinley Elementary, East Middle, and Joplin High School, receive average ratings, and Missouri Southern State University is about a mile northeast, providing a range of postsecondary opportunities.
Home Trends in Oak Grove, MO
On average, homes in Oak Grove, Joplin sell after 7 days on the market compared to the national average of 52 days.
Number of Homes for Sale
0
Last 12 months Home Sales
1








