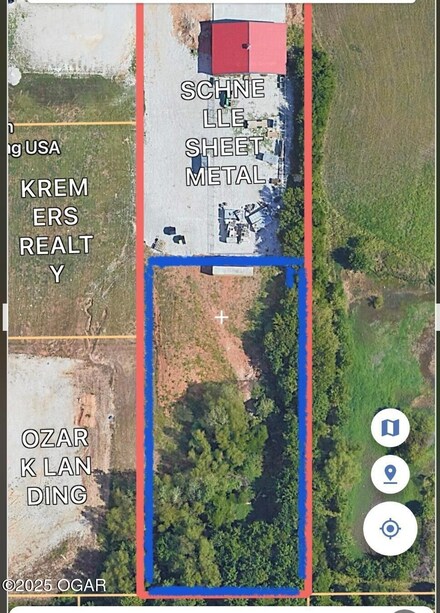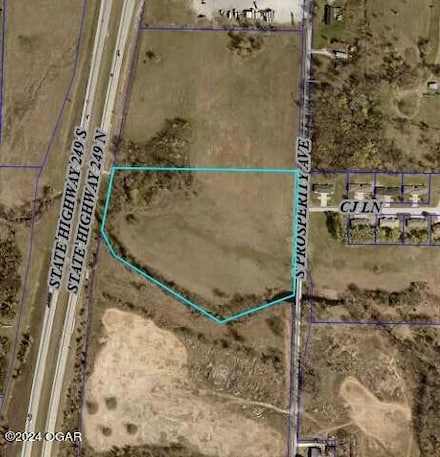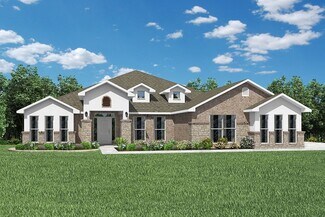$699,000
- Land
- 7 Acres
- $99,857 per Acre
NEC 32nd & I-49 Parcel 1, Joplin, MO 64804
Development parcel immediately adjacent to new QuikTrip Travel Center, zoned C3. This high-traffic location is at the crossroads of I-44 & I-49 in southeast Joplin, and has the potential to quickly develop. Property would be suitable for a wide range of commercial applications. Seller has placed some usage restrictions on the property. Could consider subdividing property. Please contact the
Alan Buttram BUTTRAM COMMERCIAL REAL ESTATE LLC




















