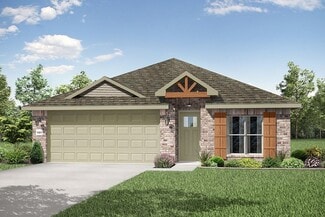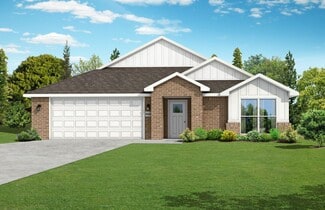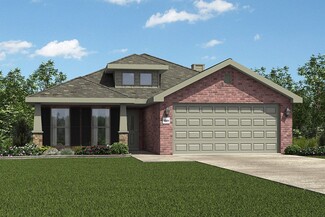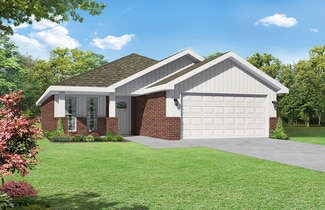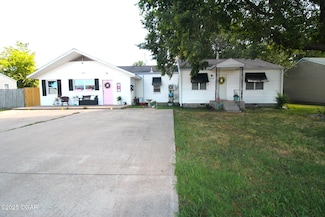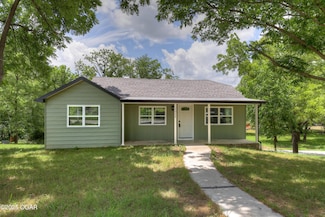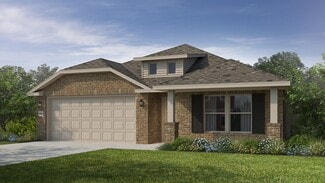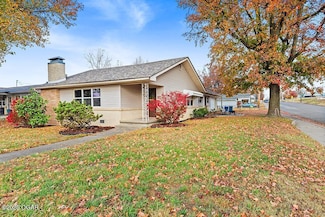$219,900
- 3 Beds
- 2 Baths
- 2,469 Sq Ft
802 Hampton Place, Joplin, MO 64801
Spacious and full of character, this 4-bedroom, 2-full-bath home offers exceptional versatility with one bedroom serving as a flex or universal use space to fit your lifestyle. Much of the home's historic charm has been beautifully preserved, featuring true original hardwood flooring throughout. Thoughtful updates blend seamlessly with the character, including a newly remodeled bathroom in 2024

Dameika Kelso
Realty One Group Ovation
(417) 765-0488








