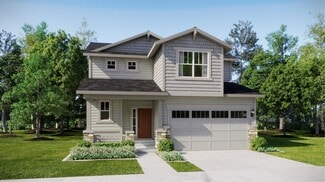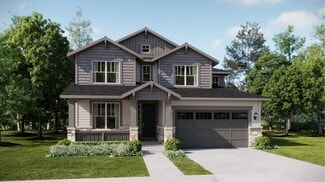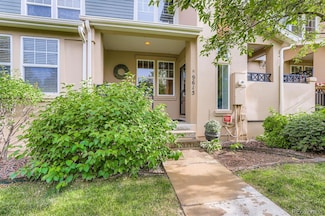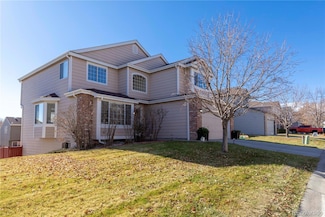$1,100,000
- 3 Beds
- 2.5 Baths
- 2,353 Sq Ft
8594 W Fairview Dr, Littleton, CO 80128
Calling all “CAR PEOPLE” – personal car enthusiasts & prof auto mechanics alike! This completely remodeled, move-in-ready, 3BR/3BA home in Ken Caryl Acres comes w a full-scale auto SHOP! Let’s begin w the 35’W X 50’L Shop! This Shop is outfitted w TWO (2) car lifts on reinf conc pads; a Worth 12,000 lb lift & a Forward Lift 9,000 lb lift! Compressed air is piped to 3 ports & supplied by an 80-gal

Dwight Cabalka
RE/MAX Professionals
(720) 815-0848










































