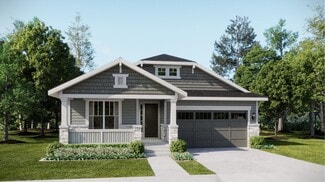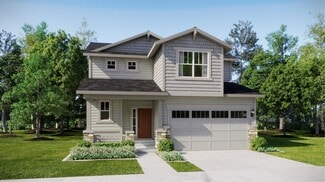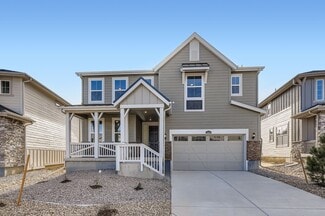$1,000,000
- 5 Beds
- 3.5 Baths
- 3,634 Sq Ft
8140 S Storm King Peak, Littleton, CO 80127
Forget the standard remodel; this is a fully reimagined masterpiece with over $400,000 in high-end strategic upgrades. Designed with uncompromising quality, every detail of this residence has been curated to flow with the seamless feel of a brand-new build. The designer kitchen balances artisan beauty with professional performance. The centerpiece is a 48" Italian Ilve Nostalgie Dual Fuel Range,

Jickson Chacko
HomeSmart
(720) 753-5175









































