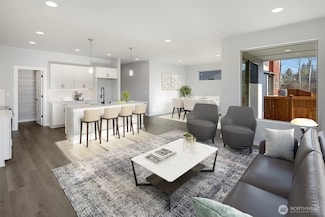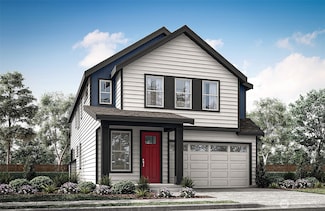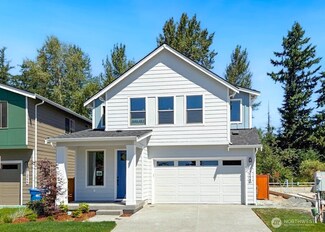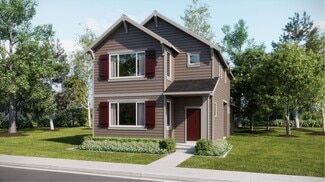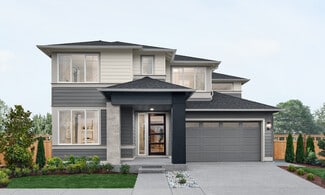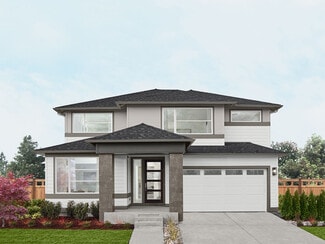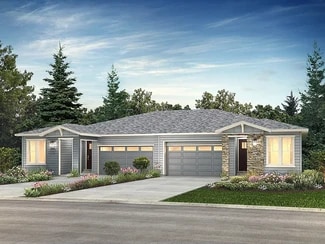$908,900 Open Sat 10AM - 6PM
- 5 Beds
- 3 Baths
- 2,710 Sq Ft
13325 SE 238th Place Unit 15, Kent, WA 98042
PICK OUT YOUR OWN FINISHES! Welcome to Elan by Conner Homes! Elan is conveniently located and tucked away for added privacy! This home features an inviting and open layout w/ tons of natural light, a spacious kitchen, & a covered patio w/ a BBQ Stub, GREAT for entertaining, or just staying at home! Bed & 3/4 bath on the main level is ideal for guests or even MULTI-GEN living. Upstairs, you'll
Theodore McBurney Conner Real Estate Group, LLC

