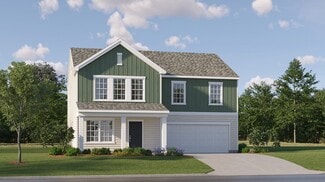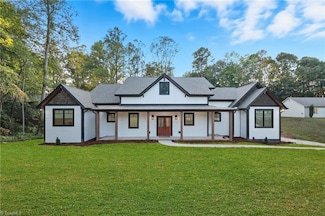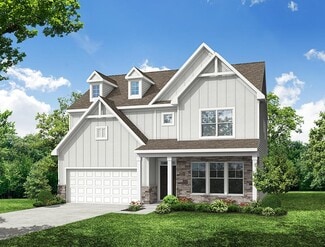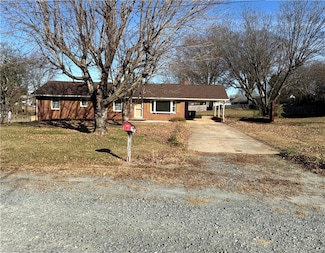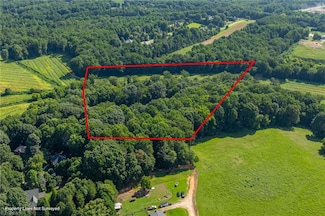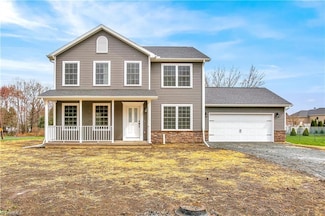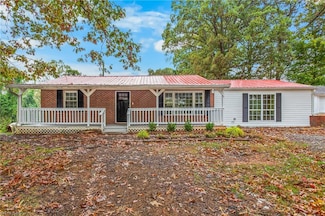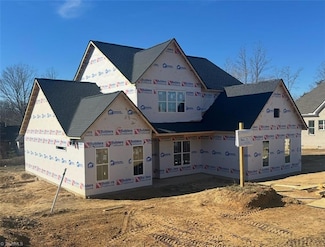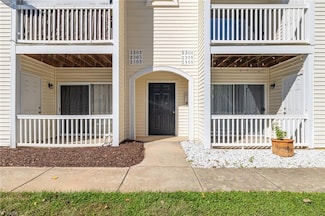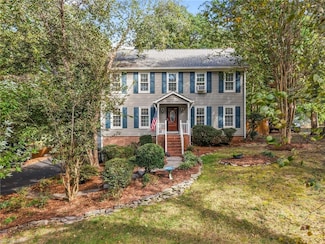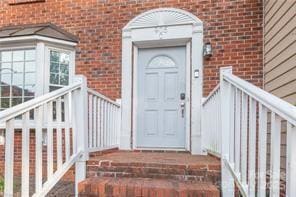$416,124 New Construction
- 4 Beds
- 3.5 Baths
- 2,501 Sq Ft
1457 Dappledown St Unit 65, Kernersville, NC 27284
Home under construction! This Chatham home plan showcases an open concept layout with 4 bedrooms, 3.5 baths. Entryway leads to main living area. Great room flows seamlessly to dining and eat-in kitchen perfect for entertaining. Kitchen boasts a beautiful quartz island, stainless-steel appliances, and gas range. Main level showcases the primary bedroom with a faux coffered ceiling, WIC., and
Kimberly Davis ROYAL HOMES REALTY OF NC, LLC


