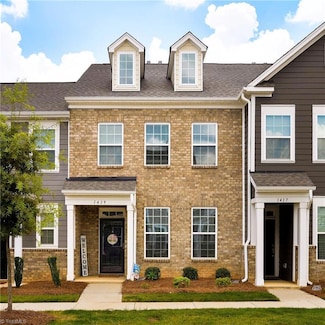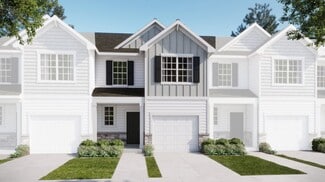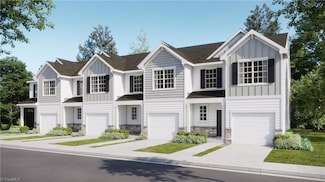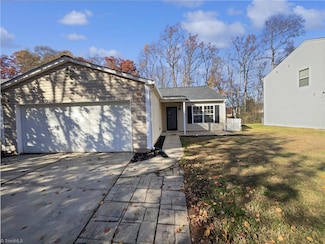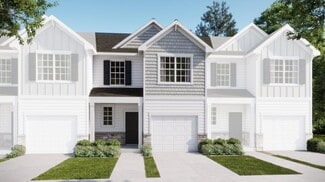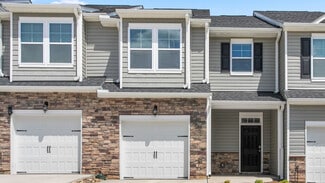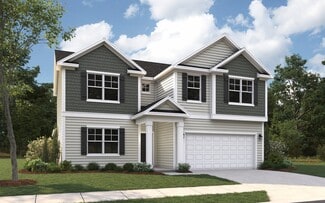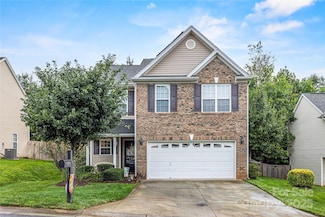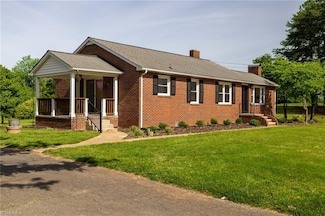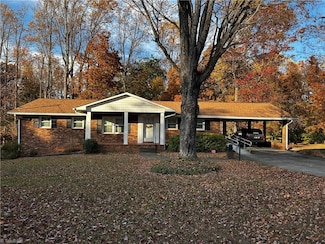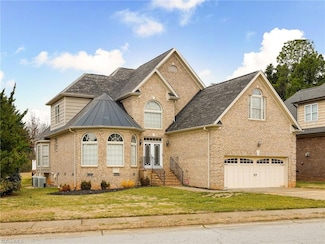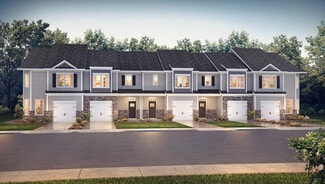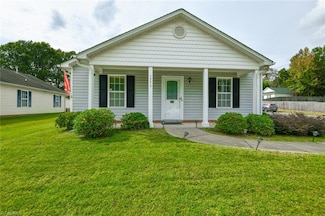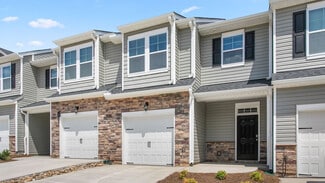$304,500
- 3 Beds
- 2.5 Baths
- 1,585 Sq Ft
1419 Prospect Hill St, Kernersville, NC 27284
Welcome home to this 3 bedroom 2.5 bath Townhome with an attached garage. Crown molding through the main areas, tray ceiling in primary bedroom, granite in the kitchen with a pullout waste basket. Bathrooms have quartz counters. Many neighborhood amenities including a neighborhood pool, which are included in the HOA dues.
Stephanie Laskin Mantle LLC

