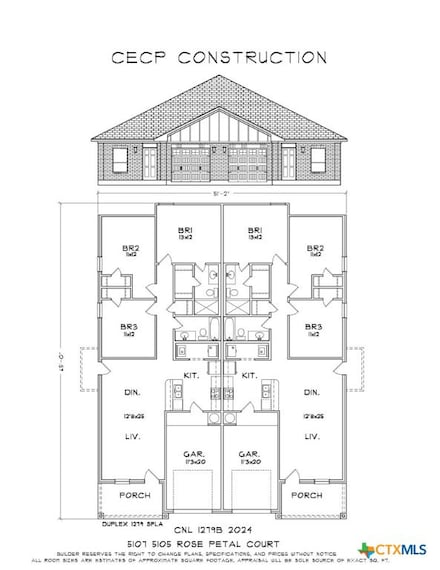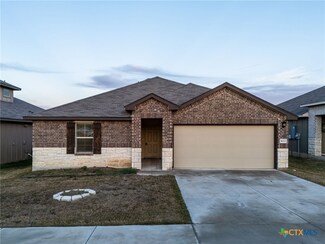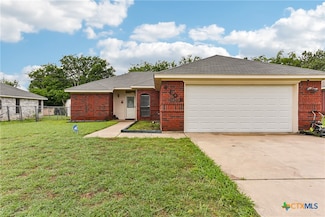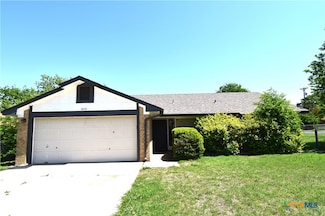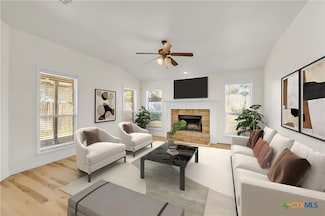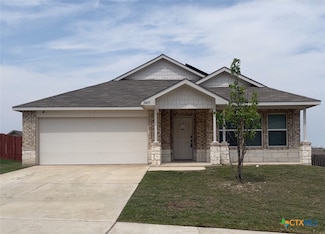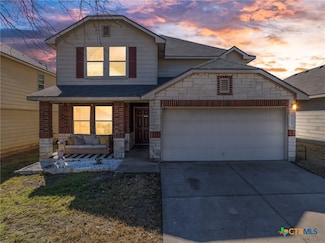$230,000 Last List Price Sold May 31, 2025
6506 Taree Loop, Killeen, TX 76549
- 4 Beds
- 2 Baths
- 1,482 Sq Ft
- Built 2007
Last Sold Summary
- $155/SF
- 23 Days On Market
Current Estimated Value $225,765
Last Listing Agent Isaac Schlabach Isaac Schlabach
6506 Taree Loop, Killeen, TX 76549



