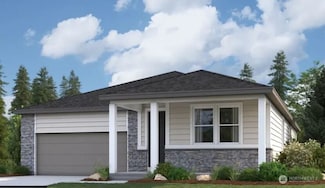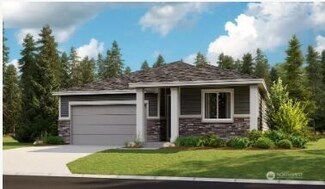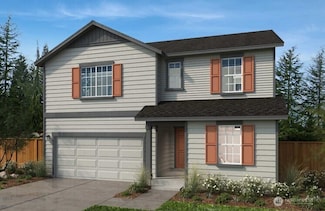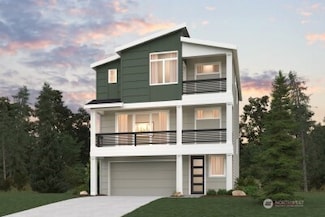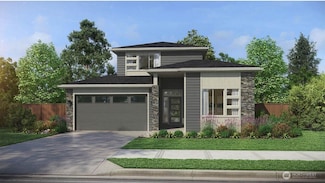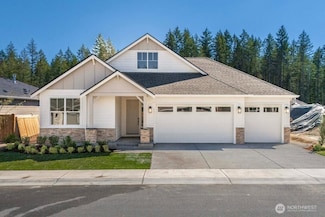$682,990 Open Sat 1PM - 6PM
- 3 Beds
- 2 Baths
- 2,099 Sq Ft
5991 Thornhill SW, Port Orchard, WA 98367
Introducing The NEW Biscayne 2099SF Spacious Single Level/Rambler. Est Dec Move-In before the holidays! 3BED+Office/2BA/2 CG SMART HOME on Sunny Lot 286 nestled in McCormick Trails. Nearly Everything is Included with elevated premium finishes! Landscaping, Covered Patio, 9' ceilings, 8' entry/garage doors, AC, GAS fireplace & cooktop, Gourmet island kitchen w/WHITE 42"dovetail/soft close
Brad Martin BMC Realty Advisors Inc






























