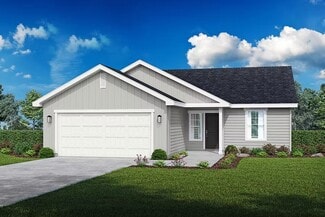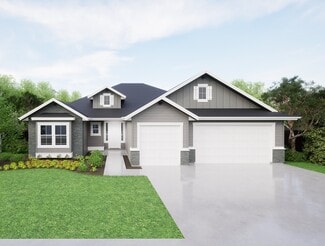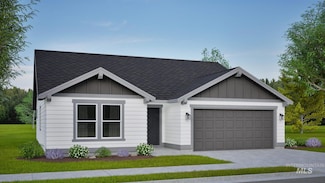$649,900 Open Sat 12PM - 4PM
- 3 Beds
- 2 Baths
- 2,303 Sq Ft
6151 S Corsican Ave, Meridian, ID 83642
MOVE IN READY with up to $25,000 in BUILDER INCENTIVE, plus an additional 1% lender credit available. "The Borrego RV” from Harding Homes is a thoughtfully designed single story home with an open-concept living area bathed in natural light and double sliding glass doors. This home is as inviting as it is impressive! The kitchen is a dream for any home chef, featuring a Bosch appliance package
Katie Wakeley Homes of Idaho






































