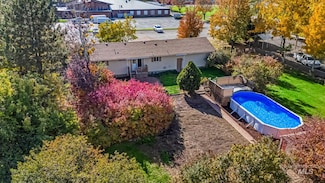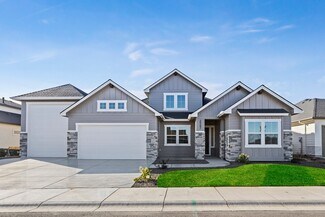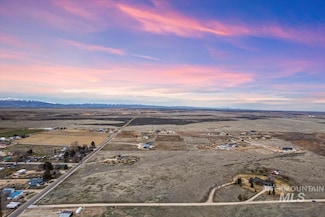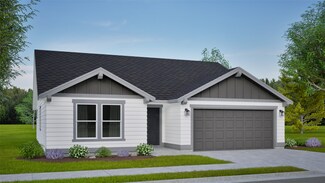$650,000
- Land
- 5 Acres
- $130,000 per Acre
4276 W Mockingjay, Kuna, ID 83634
Discover the tranquility of real country living, This beautiful property located just outside Kuna's city limits. Just 20 miles to Boise,10 Miles to Meridian and 11 miles to Nampa. Perfectly situated in Idaho's growing Treasure Valley. This property offers the ideal balance of rural serenity and convenient access of town amenities. Enjoy panoramic views of Idaho's wide open skies, beautiful
Kymberlee Corona Silvercreek Realty Group




























