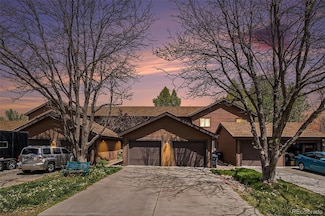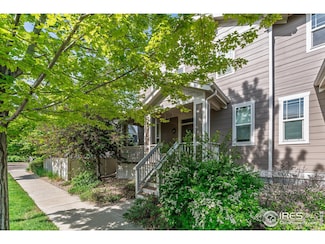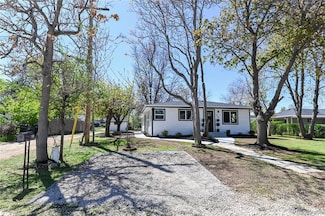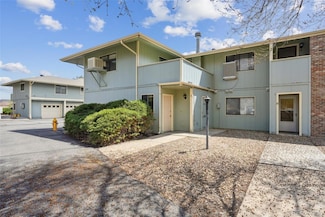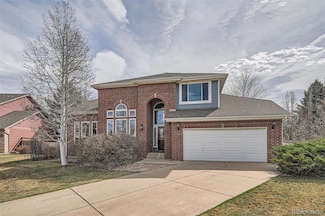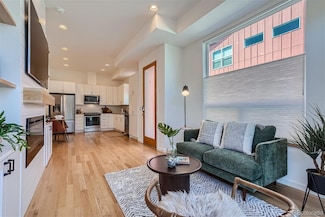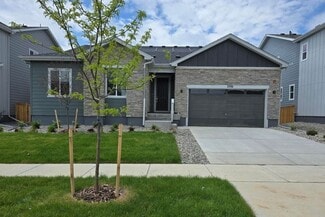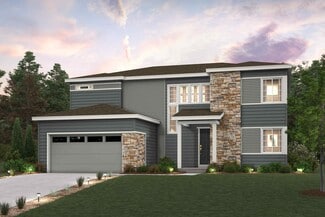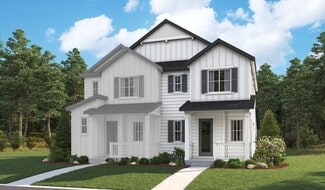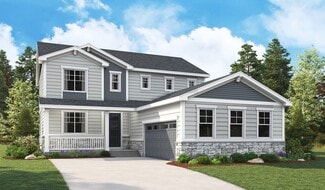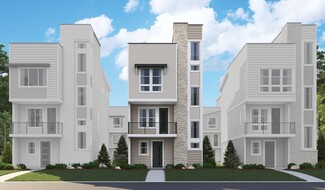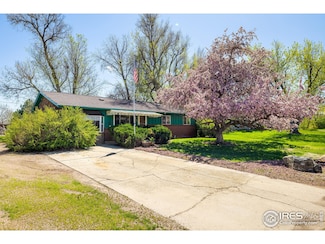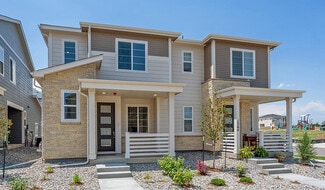$409,900
- 3 Beds
- 2 Baths
- 1,080 Sq Ft
718 Julian Cir, Lafayette, CO 80026
Beautifully maintained 3BD/2BA townhome in a quiet, sought-after enclave walking distance to Waneka Lake. This unit offers privacy and charm with a wood-burning fireplace, private shaded patio and an oversized one-car garage. The open concept main floor includes stainless steel appliances in the kitchen and a flowing dining room and living room area. Upstairs you will find the spacious primary
Michael Olson Real Broker, LLC DBA Real

