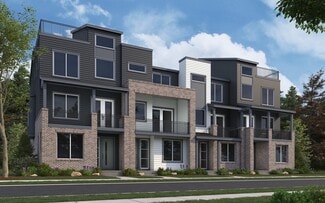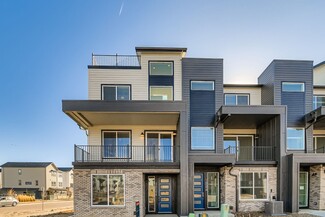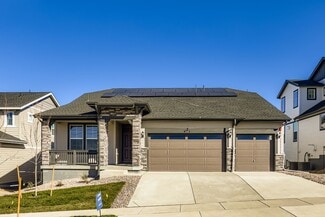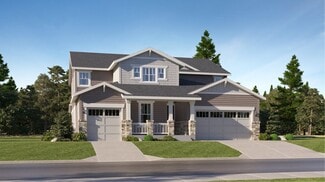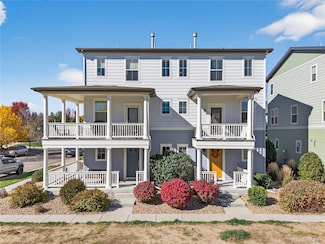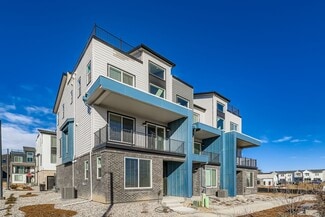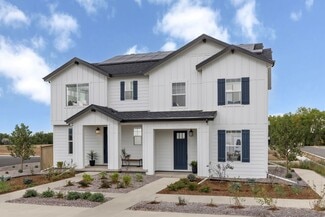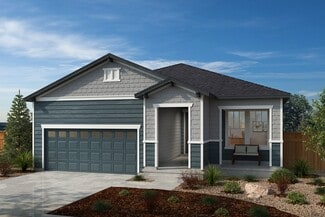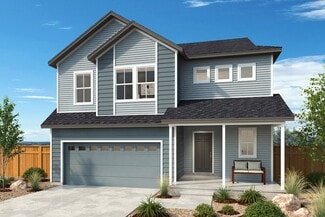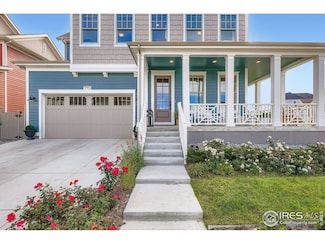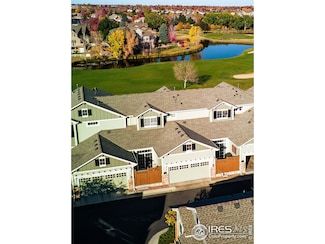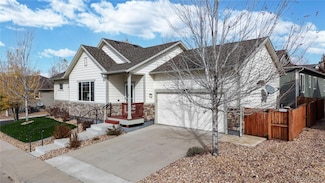$1,350,000
- 4 Beds
- 3.5 Baths
- 4,384 Sq Ft
1857 W 153rd Place, Broomfield, CO 80023
Just over 2 acres in the highly desirable North Star Estates community, this Broomfield property offers both space and serenity. The setting features vast open views with no neighbors directly behind, a quiet community atmosphere, and the rare advantage of being unincorporated with no city taxes and no HOA. Zoned for horses, if desired. Mature trees, shrubs, and garden areas add natural beauty,
Matthew Purdy Redfin Corporation


