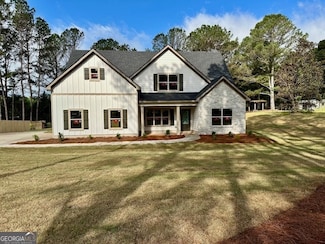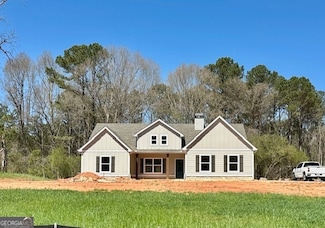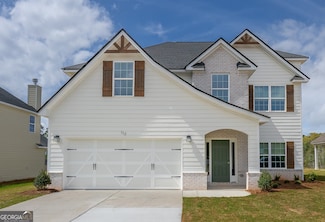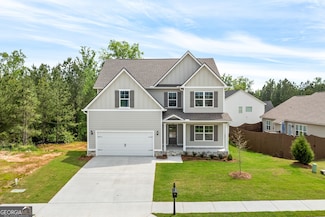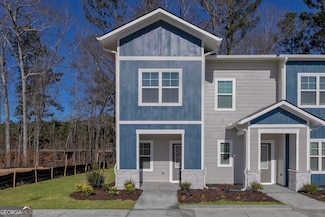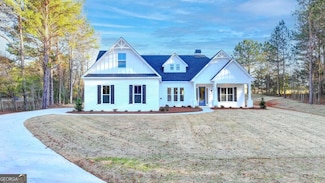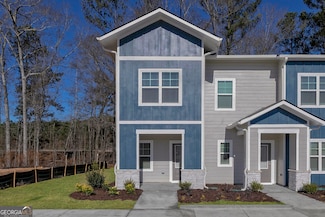$449,900 New Construction
- 4 Beds
- 3 Baths
- 2,813 Sq Ft
101 Planters Ridge Dr Unit LOT 13, Lagrange, GA 30240
**JOIN US FOR OPEN HOUSE SATURDAY, 5/3 11:00 - 1:00 FOR YOUR OPPORTUNITY TO VIEW THIS BEAUTY** SOUGHT AFTER LONG CANE SCHOOL ZONE IN POPULAR PLANTERS RIDGE SUBDIVISION! TWO BEDROOMS ON THE MAIN! The Jamestown Plan features foyer opening to Dining Room. The Dining Room features trim work accent for added detail. The Family Room offers Vaulted Ceiling and wood burning Fireplace with Brick or Stone
Steven Ward Go Realty

