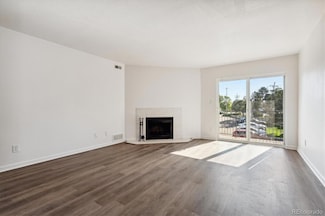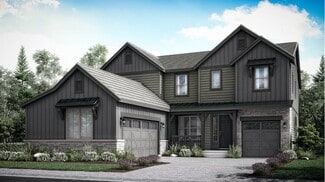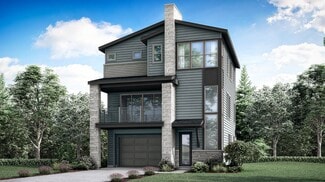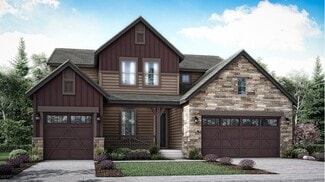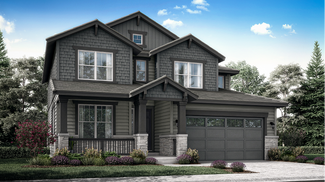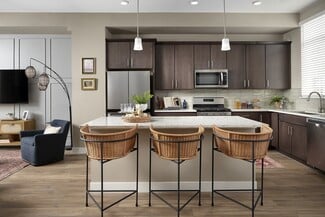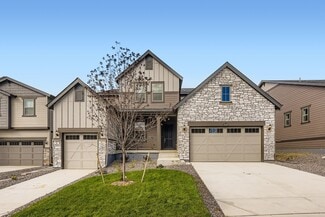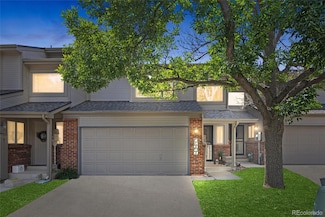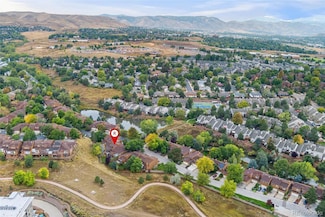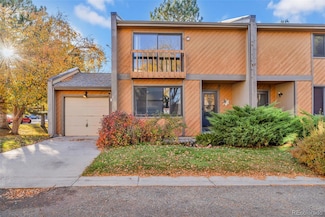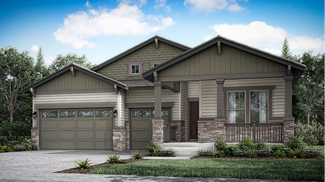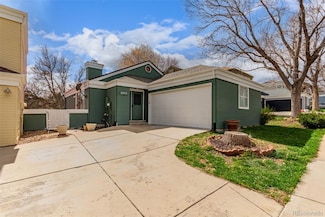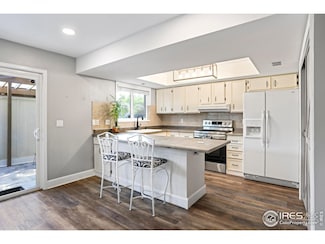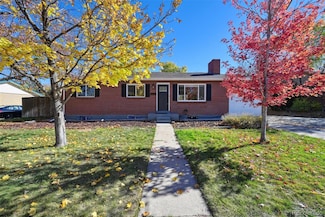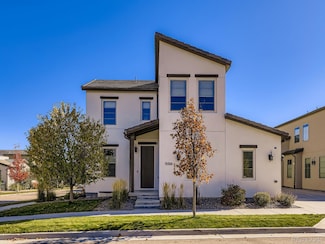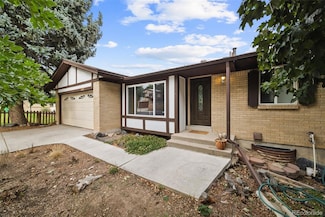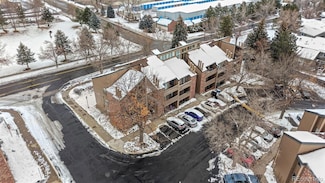$315,000
- 2 Beds
- 2 Baths
- 1,028 Sq Ft
13095 W Cedar Dr Unit 302, Lakewood, CO 80228
NEWLY UPDATED with NEW INTERIOR PAINT, NEW FLOORING, NEW KITCHEN CABINETS with SOFT CLOSE DRAWERS & DOORS, NEW STAINLESS APPLIANCES, & NEW FURNACE. You Will Love the Easy Living of this 2 Bedroom 2 Bathroom Green Mountain Penthouse w/ Superb Access to All that the Green Mountain Area Offers ** You’ll Find a Perfect Floor Plan with Flexibility Galore on How to Best Live in the Spaces. The Open

Molly Hollis
Gather Realty
(888) 794-3498

