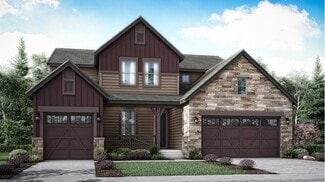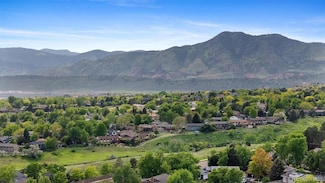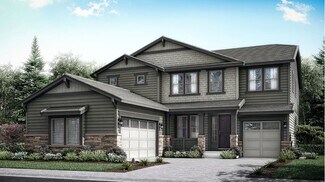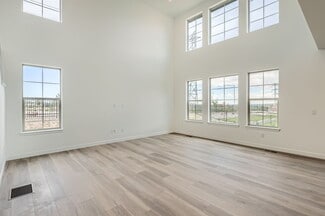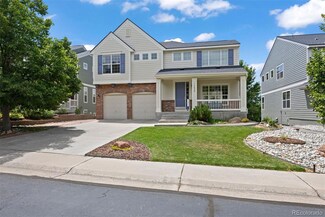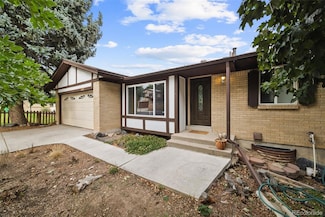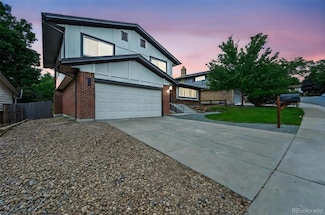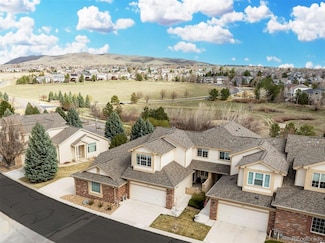$700,000
- 4 Beds
- 3 Baths
- 2,701 Sq Ft
2164 S Zang Way, Lakewood, CO 80228
Welcome to this spacious Green Mountain ranch home with a walkout basement featuring a second kitchen and additional living quarters. Fresh paint and new carpet make this home move-in ready. The main floor has 2 living spaces including the formal living room and a welcoming family room with a gas fireplace. The dining area flows seamlessly onto a large trex deck—perfect for entertaining or

Caroline Glidden
Compass - Denver
(877) 884-1607







